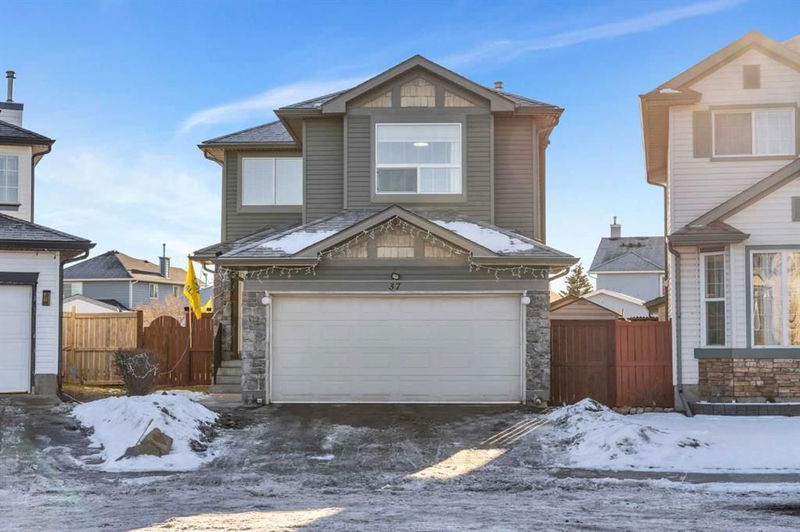Key Facts
- MLS® #: A2186870
- Property ID: SIRC2237484
- Property Type: Residential, Single Family Detached
- Living Space: 1,810.75 sq.ft.
- Year Built: 2005
- Bedrooms: 3+1
- Bathrooms: 3+1
- Parking Spaces: 3
- Listed By:
- Real Broker
Property Description
4 BEDROOM | 3.5 BATH | DOUBLE GARAGE | RENOVATED | CENTRAL AC | RV PARKING | Spacious 1810 Sq. Ft. Home with RV Parking & Illegal Basement Suite in Taradale
This well-maintained 1810 sq. ft. home offers a thoughtful layout, plenty of living space, and a large lot in the desirable Taradale community.
Main Floor:
Step into a welcoming open foyer leading to a bright and airy living room, dining area, and kitchen. The main floor also features a convenient laundry room and a half bathroom.
Upper Level:
The upper level boasts three spacious bedrooms, including a primary bedroom with a private ensuite. A second full bathroom serves the other two bedrooms. The bonus room offers additional space for family gatherings or a home office.
Basement (Illegal Suite):
The basement includes a fully finished illegal suite with one bedroom, den, storage room, and kitchen, offering extra rental potential.
Lot & Parking:
This home sits on a generous 5188 sq. ft. lot with rear access from the back alley. The property features a concrete pad for RV parking and ample outdoor space.
Location Highlights:
Enjoy the convenience of being within walking distance of bus stops, schools, restaurants, daycare centers, and shopping plazas.
This is an ideal property for families or investors seeking a home with great potential in a prime location. Don’t miss out on this incredible opportunity!
For more details or to book a viewing, contact us today.
Rooms
- TypeLevelDimensionsFlooring
- BathroomMain6' 9.9" x 4' 3"Other
- Dining roomMain6' 9.6" x 12'Other
- KitchenMain16' 2" x 9' 5"Other
- Laundry roomMain11' 9.9" x 7' 3"Other
- Living roomMain14' x 15' 5"Other
- Primary bedroom2nd floor14' 8" x 13' 9.9"Other
- Family room2nd floor13' 9.9" x 15'Other
- Bonus Room2nd floor11' 9" x 12' 9.9"Other
- Bedroom2nd floor10' 9" x 10' 9"Other
- Bathroom2nd floor7' 8" x 8' 9"Other
- Ensuite Bathroom2nd floor4' 11" x 8' 3"Other
- BedroomBasement9' 3" x 10' 11"Other
- DenBasement7' 11" x 10' 9.9"Other
- KitchenBasement13' 11" x 10' 6.9"Other
- BathroomBasement6' 6" x 10' 5"Other
- Bedroom2nd floor11' 9" x 12' 9.9"Other
Listing Agents
Request More Information
Request More Information
Location
37 Taralea Circle NE, Calgary, Alberta, T3J5G8 Canada
Around this property
Information about the area within a 5-minute walk of this property.
Request Neighbourhood Information
Learn more about the neighbourhood and amenities around this home
Request NowPayment Calculator
- $
- %$
- %
- Principal and Interest 0
- Property Taxes 0
- Strata / Condo Fees 0

