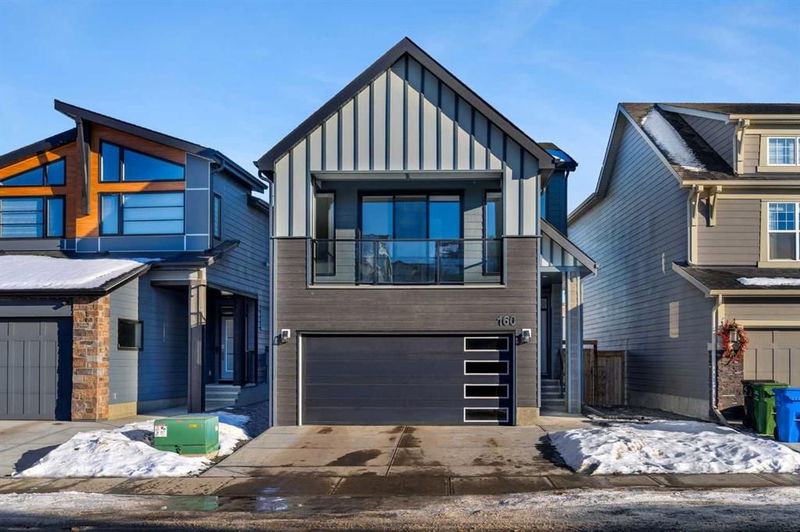Key Facts
- MLS® #: A2184259
- Property ID: SIRC2237286
- Property Type: Residential, Single Family Detached
- Living Space: 2,167.28 sq.ft.
- Year Built: 2021
- Bedrooms: 3+1
- Bathrooms: 3+1
- Parking Spaces: 4
- Listed By:
- PREP Realty
Property Description
This beautiful home in the desirable Cranston community offers an ideal blend of luxury and practicality. With 4 spacious bedrooms, 3.5 bathrooms, and a dedicated office, it provides ample room for both work and relaxation. Enjoy BREATHTAKING POND views from the comfort of your home, including the main floor with a chef-inspired kitchen, cozy living area, and large balcony.
The upper level features a bonus TV room and convenient laundry room, while The FULLY FINISHED WALKOUT BASEMENT is perfect for entertaining with a sleek wet bar, additional bedroom, office space, and private patio overlooking the pond. A private fenced backyard, DOUBLE ATTACHED GARAGE, A/C, and WATER SOFTNER enhance the home’s appeal.
Located near PARKS, TOP-RATED SCHOOLS, and essential amenities, this home offers a lifestyle of convenience and luxury. Don’t miss the chance to experience it—contact us today to schedule your private showing.
Rooms
- TypeLevelDimensionsFlooring
- Living roomMain12' x 21' 11"Other
- KitchenMain14' 6.9" x 13' 3"Other
- Dining roomMain10' 9" x 9' 2"Other
- BathroomMain5' 11" x 5' 5"Other
- Foyer3rd floor7' 6.9" x 9' 9.6"Other
- Bathroom3rd floor4' 11" x 8'Other
- Ensuite Bathroom3rd floor13' 11" x 8' 11"Other
- Primary bedroom3rd floor17' 2" x 14' 6"Other
- Bedroom3rd floor13' x 9'Other
- Bedroom3rd floor12' 9.6" x 10' 9"Other
- Laundry room3rd floor9' 6.9" x 5' 9"Other
- Bathroom3rd floor4' 11" x 8'Other
- Family room2nd floor15' 3.9" x 18' 6"Other
- Storage2nd floor5' 6" x 5' 3"Other
- Storage2nd floor5' 6" x 4'Other
- BathroomBasement8' 2" x 4' 11"Other
- BedroomBasement9' 11" x 9' 9.6"Other
- PlayroomBasement21' 3.9" x 16' 8"Other
- StorageBasement5' 6" x 17' 2"Other
Listing Agents
Request More Information
Request More Information
Location
160 Cranbrook Gardens SE, Calgary, Alberta, T3M 3K6 Canada
Around this property
Information about the area within a 5-minute walk of this property.
Request Neighbourhood Information
Learn more about the neighbourhood and amenities around this home
Request NowPayment Calculator
- $
- %$
- %
- Principal and Interest 0
- Property Taxes 0
- Strata / Condo Fees 0

