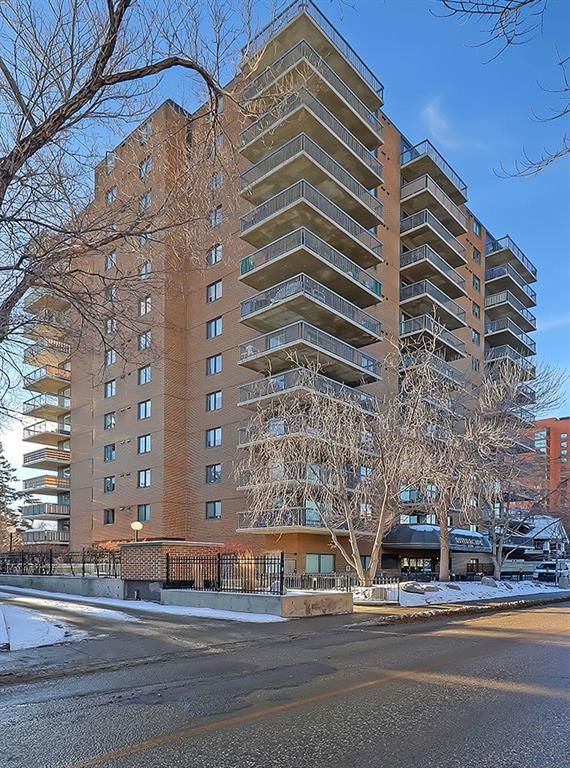Key Facts
- MLS® #: A2187010
- Property ID: SIRC2237257
- Property Type: Residential, Condo
- Living Space: 975.45 sq.ft.
- Year Built: 1985
- Bedrooms: 2
- Bathrooms: 2
- Parking Spaces: 1
- Listed By:
- RE/MAX House of Real Estate
Property Description
Wonderful location, 2 Bedroom 2 Bathroom, Updated, freshly painted and so much more. Welcome to Riverscape, a beautifully updated two-bedroom, two-bathroom condo set above the treetops with stunning south-facing views of the Elbow River. Situated in one of Calgary's most historic and vibrant communities, you’ll find yourself just steps from walking and biking paths, the Elbow River, and the trendy shops, restaurants, bakeries, pubs, and fitness facilities along 4th Street.
This condo is a true gem, featuring a gourmet kitchen with quartz countertops, stylish two-tone flat-panel cabinetry, stainless steel appliances, and an eating bar that’s perfect for entertaining. The dining area is ideal for hosting dinner parties, while the spacious living room provides the perfect place to relax with family and friends.
The luxurious primary suite is designed for comfort, with ample space for a king-sized bed and sitting area, a large walk-through closet, and an elegant four-piece ensuite. Additional highlights include in-suite laundry with a dedicated storage room, a heated underground parking stall, and an extra storage locker. Residents of Riverscape also enjoy exclusive access to a fitness center, beautifully maintained private gardens, and direct access to the scenic riverfront.
Don’t miss your chance to own this sought-after property in one of Calgary's most desirable locations.
Rooms
- TypeLevelDimensionsFlooring
- Living roomMain12' 9" x 14' 6"Other
- KitchenMain8' 3.9" x 12' 3.9"Other
- Dining roomMain8' 3.9" x 10' 6.9"Other
- Primary bedroomMain11' 9.6" x 16' 9.6"Other
- Walk-In ClosetMain5' 9.6" x 6' 6"Other
- BedroomMain10' 3" x 9' 3"Other
- Laundry roomMain4' 9" x 6' 6.9"Other
- BathroomMain4' 11" x 7' 9"Other
- Ensuite BathroomMain4' 9.9" x 7' 9"Other
Listing Agents
Request More Information
Request More Information
Location
225 25 Avenue SW #506, Calgary, Alberta, T2S 2V2 Canada
Around this property
Information about the area within a 5-minute walk of this property.
- 34.08% 20 to 34 years
- 20.36% 35 to 49 years
- 16.09% 50 to 64 years
- 13.16% 65 to 79 years
- 7.97% 80 and over
- 2.87% 10 to 14
- 2.44% 0 to 4
- 1.6% 15 to 19
- 1.42% 5 to 9
- Households in the area are:
- 55.63% Single person
- 37.78% Single family
- 6.33% Multi person
- 0.26% Multi family
- $213,273 Average household income
- $114,388 Average individual income
- People in the area speak:
- 88.36% English
- 2.46% Spanish
- 1.97% French
- 1.68% English and non-official language(s)
- 1.49% Mandarin
- 1.06% Yue (Cantonese)
- 0.9% Russian
- 0.82% Arabic
- 0.63% Tamil
- 0.62% Polish
- Housing in the area comprises of:
- 53.55% Apartment 5 or more floors
- 31.37% Apartment 1-4 floors
- 9.27% Single detached
- 3.05% Duplex
- 1.93% Row houses
- 0.83% Semi detached
- Others commute by:
- 16.15% Foot
- 7.25% Public transit
- 4.92% Other
- 2.07% Bicycle
- 37.19% Bachelor degree
- 20.37% High school
- 16.16% College certificate
- 13.15% Post graduate degree
- 5.65% Trade certificate
- 4.77% Did not graduate high school
- 2.71% University certificate
- The average air quality index for the area is 1
- The area receives 199.25 mm of precipitation annually.
- The area experiences 7.39 extremely hot days (29.23°C) per year.
Request Neighbourhood Information
Learn more about the neighbourhood and amenities around this home
Request NowPayment Calculator
- $
- %$
- %
- Principal and Interest $2,074 /mo
- Property Taxes n/a
- Strata / Condo Fees n/a

