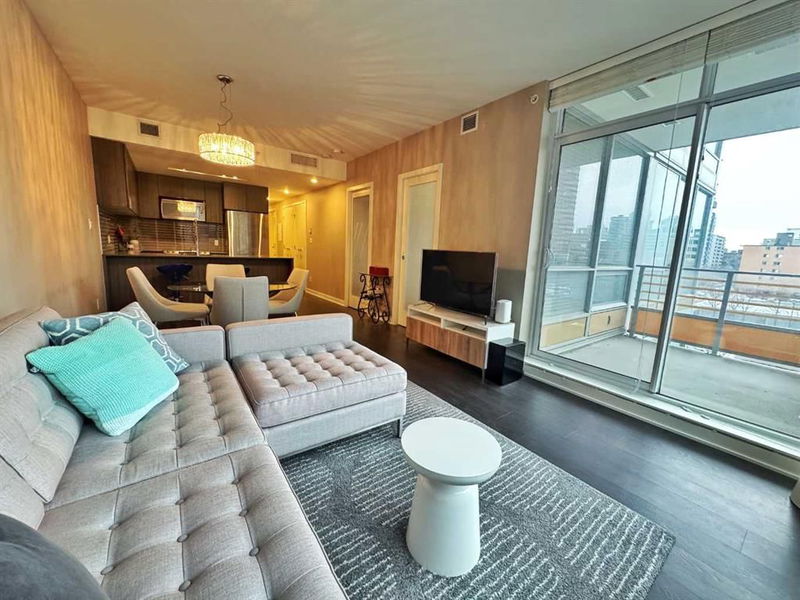Key Facts
- MLS® #: A2179933
- Property ID: SIRC2237255
- Property Type: Residential, Condo
- Living Space: 719.50 sq.ft.
- Year Built: 2013
- Bedrooms: 1
- Bathrooms: 1
- Parking Spaces: 1
- Listed By:
- Grand Realty
Property Description
Welcome to urban living at its finest! Situated in the heart of the charming Beltline, this exquisite 1-bedroom plus den 1-bathroom condo in the prestigious Calla building offers sophisticated lifestyle with modern convenience. You are nested between culture and vibrance, with walking distance to both downtown and the bustling 17 Ave shops and eateries. You will be greeted by the stylish lobby with soaring windows, complimented by concierge service, secured bike room, gym, yoga and sauna facilities, and a deluxe guest suite for your out of town guests! Convenience doesn’t stop here. The assigned storage is on the same floor as your unit, ensuring your belongings are never far away. Imagine air filters, smoke detectors, and window cleanings are all taken care of by the building maintenance, making your city living hassle-free. Inside the condo unit, you will be delighted by the generous storage space throughout. The floor to ceiling windows allow you to soak in the views and sunlight from the NW, overlooking the historic Lougheed House and the beautiful Beaulieu Gardens as you step out to your private outdoor retreat. The den is beautifully laid out by the windows and balcony – perfect for a home office, indoor green garden, or a cozy reading nook. The den also acts as a natural extension of the primary bedroom, tastefully connected to the designer 4-piece bathroom by a spacious walk-through. This is almost 400 sqft of personal retreat space all in one! High end finishing is reflected throughout the bathroom and kitchen design, with quartz countertop, top of the line stainless steel appliances, and full size cabinets that flush to the ceiling. This luxurious open concept kitchen flows nicely to the dining and living area, perfect for hosting friends. Other treats include 9 foot ceiling, in-suite laundry and air-conditioning, as well as one titled underground parking – an accessible parking space which is a rare bonus! Located just a few blocks from the downtown hotspots, C-Train, and an array of delightful restaurants, this condo not only offers a place to live but a vibrant community to thrive in. Don’t miss your chance to experience urban living at its best—schedule a viewing today!
Rooms
- TypeLevelDimensionsFlooring
- Dining roomMain28' 2" x 37' 2"Other
- KitchenMain27' 8" x 26' 9.9"Other
- Laundry roomMain10' 11" x 11' 6"Other
- EntranceMain26' x 14' 6"Other
- PantryMain11' 3" x 5' 9"Other
- Ensuite BathroomMain23' 6" x 29' 6"Other
- Walk-In ClosetMain21' 9.6" x 22' 8"Other
- DenMain24' 3.9" x 29' 6"Other
- Primary bedroomMain34' 5" x 29' 6"Other
- BalconyMain21' 3.9" x 27' 8"Other
- Living roomMain38' 6.9" x 36' 11"Other
Listing Agents
Request More Information
Request More Information
Location
626 14 Avenue SW #515, Calgary, Alberta, T2R0X4 Canada
Around this property
Information about the area within a 5-minute walk of this property.
Request Neighbourhood Information
Learn more about the neighbourhood and amenities around this home
Request NowPayment Calculator
- $
- %$
- %
- Principal and Interest 0
- Property Taxes 0
- Strata / Condo Fees 0

