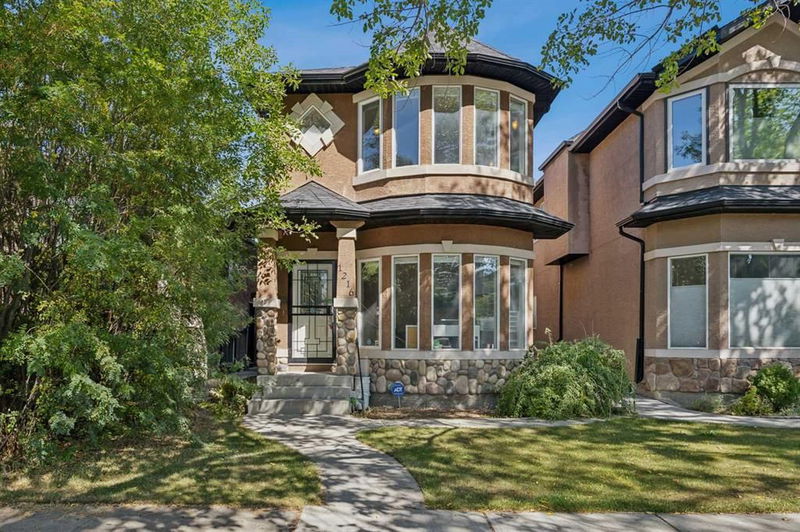Key Facts
- MLS® #: A2186696
- Property ID: SIRC2237236
- Property Type: Residential, Single Family Detached
- Living Space: 1,865.20 sq.ft.
- Year Built: 2007
- Bedrooms: 3+1
- Bathrooms: 3+1
- Parking Spaces: 2
- Listed By:
- Real Estate Professionals Inc.
Property Description
***OPEN HOUSE SUN MAR 30th 1-4 p.m. @ 1216 18 AVENUE N.W. ***{GREAT NEW PRICE!!} Welcome to: 1216 18 Avenue N.W!! Magnificent Original Owner/Builder Detached Home with Over 2500 sq. ft. Totally Developed!! Loaded with Top Quality Finishing Details & Features, Including: HUGE Great Room with Gas Fireplace, Beautiful Gourmet Kitchen with Granite Counters, Gas Stove, Corner Pantry, & a Newer Fridge & Microwave Hood Fan! A Bright Front Flex Room Great for a Home Office, Den or Dining Area with Bow Window and a 2 Piece Bathroom are on the Main Level as well! High Ceilings and Hardwood Flooring are also on the Spacious Main Level with an "Opulent" Custom Spiral Staircase leading to the Second Level Featuring: Vaulted Ceilings and a Bow Window in The Primary Bedroom PLUS a Beautiful 5 Piece En-Suite with Jetted Tub! Awesome Sky Lights Flood the Second Level with Natural Lighting! Two additional Spacious Bedrooms with Walk-In Closets, a 4 Piece Main Bathroom and Laundry Room complete the Bright Second Level! The Fully Developed Lower Level is Set up with a Theatre / Family Room, 4th Bedroom & a 3 Piece Bathroom! A Private Backyard & a Double Detached Garage are in the back of this "Beautiful Capitol Hill Home! Super Quiet, Convenient Location walking distance to SAIT, LRT, North Hill Mall, Schools, Shopping, Confederation Park & All Amenities!!
Rooms
- TypeLevelDimensionsFlooring
- Great RoomMain14' 8" x 15' 11"Other
- Dining roomMain9' 6.9" x 11' 9.9"Other
- KitchenMain11' 9.9" x 13' 6"Other
- DenMain13' 11" x 15' 11"Other
- BathroomMain4' 11" x 5' 6"Other
- Primary bedroom2nd floor13' 11" x 15' 11"Other
- Bedroom2nd floor10' x 11' 6.9"Other
- Bedroom2nd floor10' 8" x 11' 9.6"Other
- Ensuite Bathroom2nd floor9' 3" x 9' 6.9"Other
- Bathroom2nd floor5' x 8' 11"Other
- Laundry room2nd floor5' x 7' 11"Other
- Family roomLower14' 9" x 26' 6"Other
- BedroomLower13' 9" x 14' 9"Other
- BathroomLower5' x 8' 6.9"Other
- UtilityLower5' 8" x 8' 6"Other
Listing Agents
Request More Information
Request More Information
Location
1216 18 Avenue NW, Calgary, Alberta, T2M 0W2 Canada
Around this property
Information about the area within a 5-minute walk of this property.
- 29.86% 20 to 34 years
- 26.05% 35 to 49 years
- 15.07% 50 to 64 years
- 8.82% 65 to 79 years
- 6.3% 0 to 4 years
- 5.28% 5 to 9 years
- 4.26% 15 to 19 years
- 3.36% 10 to 14 years
- 1.01% 80 and over
- Households in the area are:
- 51.36% Single family
- 39.53% Single person
- 9.11% Multi person
- 0% Multi family
- $174,662 Average household income
- $78,573 Average individual income
- People in the area speak:
- 79.87% English
- 3.46% Yue (Cantonese)
- 3.39% Mandarin
- 2.91% Spanish
- 2.33% English and non-official language(s)
- 2.1% French
- 1.97% Korean
- 1.78% Tagalog (Pilipino, Filipino)
- 1.25% Vietnamese
- 0.94% English and French
- Housing in the area comprises of:
- 34.09% Apartment 1-4 floors
- 33.76% Single detached
- 14.82% Duplex
- 10.06% Semi detached
- 6.79% Apartment 5 or more floors
- 0.48% Row houses
- Others commute by:
- 17.13% Public transit
- 8.07% Foot
- 4.6% Other
- 3.99% Bicycle
- 36.07% Bachelor degree
- 22.99% High school
- 15.14% College certificate
- 12.42% Post graduate degree
- 6.67% Did not graduate high school
- 4.79% Trade certificate
- 1.91% University certificate
- The average air quality index for the area is 1
- The area receives 201.67 mm of precipitation annually.
- The area experiences 7.39 extremely hot days (28.96°C) per year.
Request Neighbourhood Information
Learn more about the neighbourhood and amenities around this home
Request NowPayment Calculator
- $
- %$
- %
- Principal and Interest $4,536 /mo
- Property Taxes n/a
- Strata / Condo Fees n/a

