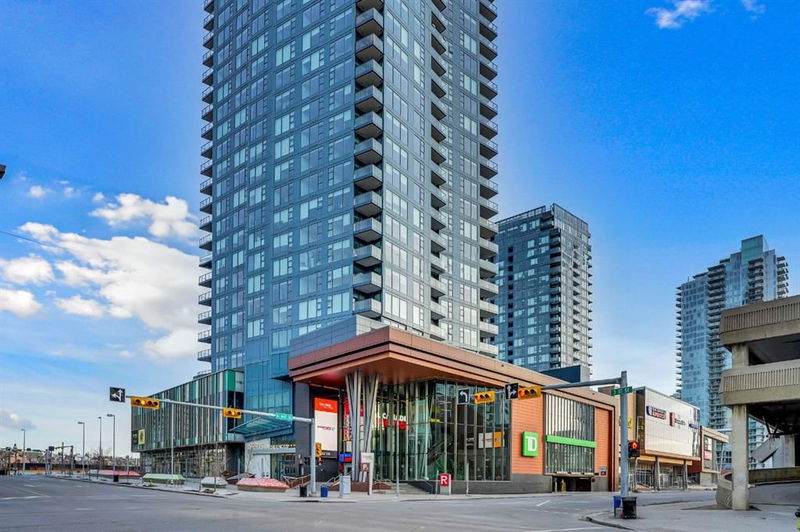Key Facts
- MLS® #: A2184610
- Property ID: SIRC2236678
- Property Type: Residential, Condo
- Living Space: 632.77 sq.ft.
- Year Built: 2024
- Bedrooms: 1
- Bathrooms: 1
- Parking Spaces: 1
- Listed By:
- eXp Realty
Property Description
Welcome to this rare, incredible opportunity to own your very own property at Arris Residences, where Downtown meets East Village! This 1 Bedroom 1 Den and a full Size Bathroom is something to look forward to! Also Marketed as "Calgary's most energized urban location", beside Riverwalk, and St. Patrick's Island, here, you will find the perfect mix of outdoor living, coupled with the comfort of a luxurious condo lifestyle. The first thing you will notice when arriving at the property is the abundance of unparalleled convenience, rising above a commercial development anchored by major retailers such as the Real Canadian Superstore, Winners, and a number of other essentials. Upon entering your suite. You will ALSO appreciate the sleekness of the contemporary interior design, including clean quartz countertops, deep-basin stainless-steel undermount sinks, a premium European appliance package, and floor-to-ceiling vertically extended windows. The impressive on-site amenities include a private pool, sauna, and hot tub, a commercial-grade fitness facility with yoga room, and a pet-friendly terrace/greenspace (with a dog run!). Have more than a few people to entertain? Host your next get-together in the private dining room, equipped with a chef-inspired kitchen, complete with two dining tables, and ample seating for 20 people. Wind down at the end of a busy day by enjoying unobstructed east-facing views from your private balcony, or from the lush outdoor terrace, overlooking Calgary's downtown skyline. Please feel free to check out the attached builder's marketing package for even more information on this superior development, and don't hesitate to book your private showing! Everyone is welcome :)
Rooms
- TypeLevelDimensionsFlooring
- BathroomMain8' 6" x 4' 11"Other
- BedroomMain13' 11" x 9' 6"Other
- DenMain7' 9.9" x 8' 6.9"Other
- FoyerMain1' 9.9" x 4' 8"Other
- Kitchen With Eating AreaMain9' x 13' 9"Other
- Laundry roomMain3' 5" x 3' 6.9"Other
- Living / Dining RoomMain17' 11" x 12'Other
- BathroomMain27' 11" x 16' 2"Other
- BedroomMain45' 8" x 31' 2"Other
- DenMain25' 8" x 28' 2"Other
- FoyerMain6' x 15' 3.9"Other
- Kitchen With Eating AreaMain29' 6" x 45' 9.6"Other
- Laundry roomMain11' 3" x 11' 9"Other
- Living / Dining RoomMain58' 9.9" x 39' 3.9"Other
Listing Agents
Request More Information
Request More Information
Location
530 3 Street SE #1407, Calgary, Alberta, T2G 2L8 Canada
Around this property
Information about the area within a 5-minute walk of this property.
Request Neighbourhood Information
Learn more about the neighbourhood and amenities around this home
Request NowPayment Calculator
- $
- %$
- %
- Principal and Interest 0
- Property Taxes 0
- Strata / Condo Fees 0

