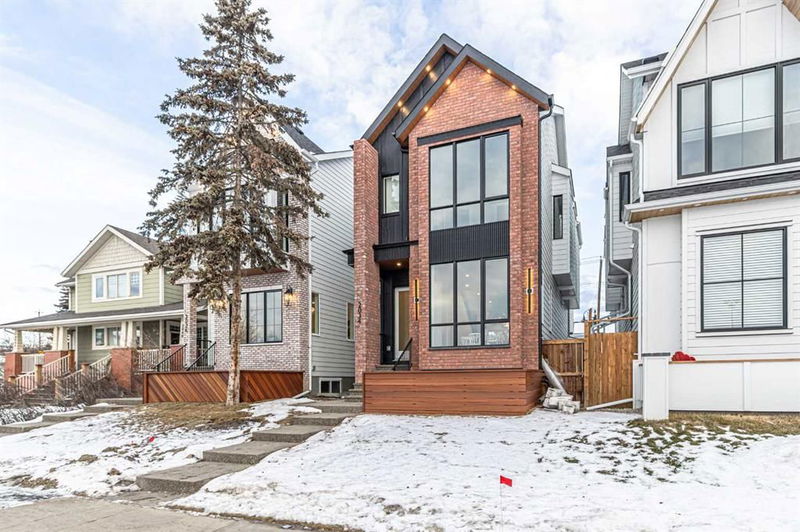Key Facts
- MLS® #: A2185407
- Property ID: SIRC2236672
- Property Type: Residential, Single Family Detached
- Living Space: 2,015 sq.ft.
- Year Built: 2024
- Bedrooms: 3+2
- Bathrooms: 3+1
- Parking Spaces: 4
- Listed By:
- URBAN-REALTY.ca
Property Description
***Open House on Sunday Jan. 12th 11am-3pm***Welcome home to an exceptional new build by inner city Master Builder Palatial homes Ltd. Located across from green space and only a block away from the Bow river walking/biking path network in a very desirable community of West Hillhurst. This home offers a unique blend of modern elegance and functional craftsmanship. Enter this custom designed home through the south facing front door into bright and open main floor layout where Gleaming natural oak Herringbone hardwood will steal your breath away. Central Gourmet chef-inspired kitchen with High end Jenn-Air appliances and Porcelain(not quartz or granite) countertops with plenty of cabinetry and storage. Cozy living room with natural gas fireplace and built-in is perfect for everyday family living and holiday gatherings. Extra large tile floored Mudroom is meticulously positioned to keep muddy and snowy shoes out of sight. Upstairs offers 3 very good sized bedrooms. The luxurious master ensuite offers spa-like private retreat with in-floor heating, porcelain countertop double sink vanity , freestanding bath tub and walk-in tile finished shower. Private toilet. Inconspicuous fully finished 2 bedroom legal basement suite provides extra space for growing family among many other options. Exterior is fully finished with hardie board and stone. Sunny south facing, partially enclosed patio is perfect for evening hangouts. Double detached rear car garage. Fully landscaped. Call or email for more information.
Rooms
- TypeLevelDimensionsFlooring
- Primary bedroom2nd floor39' 3.9" x 47' 6.9"Other
- Bedroom2nd floor29' 11" x 44' 11"Other
- Bedroom2nd floor33' 9" x 37' 9.6"Other
- BedroomLower31' 6" x 33' 2"Other
- BedroomLower30' 6" x 32' 9.9"Other
- Living roomMain42' 8" x 46' 11"Other
- KitchenMain39' 8" x 73' 2"Other
- Dining roomMain36' 5" x 47' 3"Other
- Laundry room2nd floor18' 3.9" x 27' 3"Other
- Ensuite Bathroom2nd floor46' 11" x 0'Other
- Bathroom2nd floor21' 3.9" x 39'Other
- BathroomLower13' 6" x 30' 6"Other
- BathroomMain16' 9.6" x 16' 9"Other
Listing Agents
Request More Information
Request More Information
Location
2034 Broadview Road NW, Calgary, Alberta, t2n3h8 Canada
Around this property
Information about the area within a 5-minute walk of this property.
Request Neighbourhood Information
Learn more about the neighbourhood and amenities around this home
Request NowPayment Calculator
- $
- %$
- %
- Principal and Interest 0
- Property Taxes 0
- Strata / Condo Fees 0

