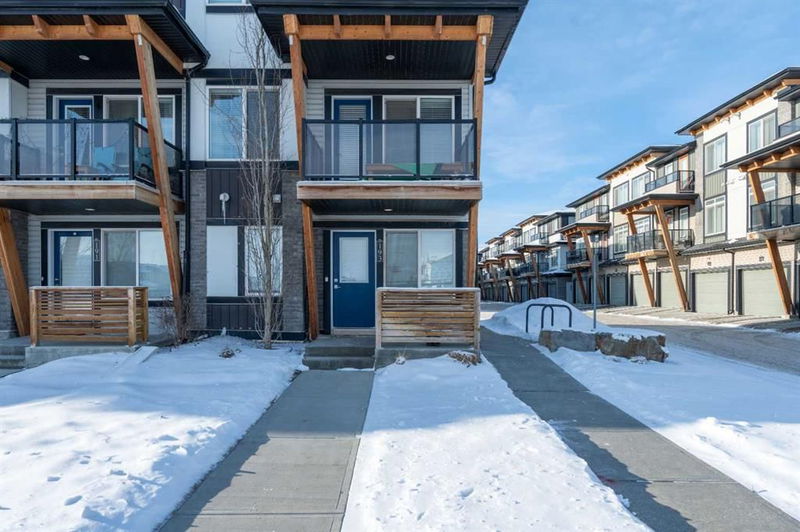Key Facts
- MLS® #: A2186614
- Property ID: SIRC2236632
- Property Type: Residential, Condo
- Living Space: 1,472.89 sq.ft.
- Year Built: 2017
- Bedrooms: 3
- Bathrooms: 2+1
- Parking Spaces: 2
- Listed By:
- eXp Realty
Property Description
Welcome to this stunning and spacious corner-lot townhouse in the vibrant community of Savanna, where luxury meets convenience! Formerly a builder’s show home, this exceptional property showcases an open-concept floor plan, premium finishes, and upgrades throughout, making it a standout residence. With 3 bedrooms and 2.5 bathrooms, this home offers ample space for stylish and comfortable living.
Step inside to discover rich hardwood flooring throughout the main floor and an upgraded kitchen featuring a spice kitchen, stainless steel appliances, Granite countertops, and modern cabinetry—all designed to elevate your culinary experience. Natural light streams through expansive windows, highlighting the chic color palette and creating a warm, inviting atmosphere. The double-car garage has been upgraded to impress, featuring heating, pot lights, wall paneling, and an upgraded floor, making it not just a parking space but an extension of the home’s luxury.
Adding to the allure, this home comes fully furnished, included in the price, ensuring a seamless move-in experience. Enjoy the convenience of a location steps away from a playground, Savanna Registry, and a variety of Indian restaurants and grocery stores. The nearby one-stop-shop plaza provides everything you need within walking distance, making this property as practical as it is beautiful.
Whether you’re looking for your dream home or a turnkey investment, this townhouse combines modern living, thoughtful upgrades, and an unbeatable location. Don’t miss your chance to own this remarkable property—schedule your private showing today!
Rooms
- TypeLevelDimensionsFlooring
- Primary bedroom3rd floor9' 9" x 11' 5"Other
- Bedroom3rd floor8' 11" x 13'Other
- Bedroom3rd floor8' 8" x 13'Other
- Ensuite Bathroom3rd floor7' 9.9" x 5' 9.6"Other
- Bathroom3rd floor4' 9.9" x 7' 11"Other
- Living room2nd floor18' 9.6" x 19' 9.9"Other
- Dining room2nd floor8' 11" x 14' 9.6"Other
- Kitchen2nd floor9' 2" x 12' 9.6"Other
- Other2nd floor0' x 0'Other
- Balcony2nd floor0' x 0'Other
- BathroomMain3' x 4' 11"Other
- UtilityMain4' 2" x 5' 9.9"Other
- FoyerMain14' 6" x 11' 2"Other
Listing Agents
Request More Information
Request More Information
Location
193 Savanna Street NE, Calgary, Alberta, T3J0Y2 Canada
Around this property
Information about the area within a 5-minute walk of this property.
Request Neighbourhood Information
Learn more about the neighbourhood and amenities around this home
Request NowPayment Calculator
- $
- %$
- %
- Principal and Interest 0
- Property Taxes 0
- Strata / Condo Fees 0

