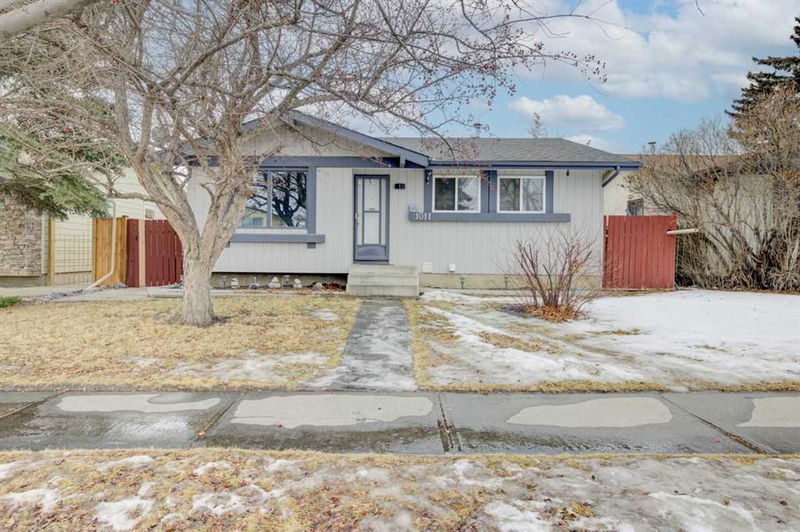Key Facts
- MLS® #: A2179291
- Property ID: SIRC2236616
- Property Type: Residential, Single Family Detached
- Living Space: 1,007 sq.ft.
- Year Built: 1979
- Bedrooms: 3+2
- Bathrooms: 3+1
- Parking Spaces: 3
- Listed By:
- First Place Realty
Property Description
Discover this Abbeydale gem! The recently painted main floor offers 3 bedrooms, a spacious living room, hardwood floors, a large kitchen/dining area, a 4 piece bathroom. The fully developed basement boasts a Legal Suite with its own full kitchen, living room, bedroom, 3-piece bath, laundry area, and private side entrance – perfect for rental income or extended family. In addition, there is an illegal bachelor suite with a 3 piece bath. The well appointed backyard showcases a large deck, 8X8 shed and lots of parking. Just steps away from parks, schools, public transit, shops and quick access to Stoney Trail, this home is perfect for living up, renting down, or making a smart investment in your future. Don't miss out on this opportunity!
Rooms
- TypeLevelDimensionsFlooring
- Living roomMain16' 5" x 11' 6.9"Other
- KitchenMain7' 8" x 8' 8"Other
- Dining roomMain11' 3" x 7' 11"Other
- BathroomMain5' x 8' 9.6"Other
- BedroomMain7' 2" x 11'Other
- BedroomMain8' 2" x 11'Other
- Primary bedroomMain10' 11" x 13' 2"Other
- Ensuite BathroomMain6' 5" x 2' 6.9"Other
- Laundry roomBasement10' 6" x 8' 6.9"Other
- Kitchen With Eating AreaOther12' 11" x 14' 3"Other
- BedroomOther12' 9.9" x 8' 8"Other
- BathroomOther6' 2" x 7' 3"Other
- Laundry roomOther3' x 3' 8"Other
- BedroomBasement8' 6.9" x 6' 8"Other
- BathroomBasement9' 11" x 3' 9.9"Other
- KitchenBasement4' 5" x 8' 11"Other
Listing Agents
Request More Information
Request More Information
Location
1011 Abbeydale Drive NE, Calgary, Alberta, T2A 6H4 Canada
Around this property
Information about the area within a 5-minute walk of this property.
Request Neighbourhood Information
Learn more about the neighbourhood and amenities around this home
Request NowPayment Calculator
- $
- %$
- %
- Principal and Interest 0
- Property Taxes 0
- Strata / Condo Fees 0

