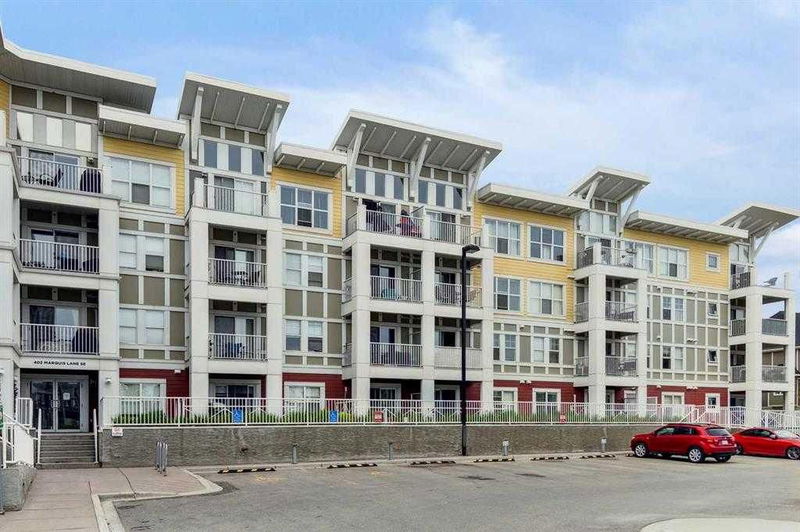Key Facts
- MLS® #: A2185993
- Property ID: SIRC2236611
- Property Type: Residential, Condo
- Living Space: 877.20 sq.ft.
- Year Built: 2015
- Bedrooms: 2
- Bathrooms: 2
- Parking Spaces: 1
- Listed By:
- Diamond Realty & Associates LTD.
Property Description
Condo Living in the Heart of Mahogany – LAKE PRIVILEGES
A perfect blend of convenience and lifestyle in this highly sought-after complex in Mahogany. This two-bedroom, two-bathroom condo is situated in a desirable lake community offering exclusive lake privileges and easy access to Fish Creek Park, schools, public transit, and all essential amenities. Step inside to an open-concept that connects the living room, dining area, and kitchen.
The kitchen is great for those that love to cook and entertain. Kitchen features granite countertops, stainless steel appliances, and a large multipurpose room just off the kitchen—ideal for use as a pantry, storage, and laundry space. There is ample cabinetry and an L-shaped island complete with an eating bar, this kitchen has it all.
The main living area features laminate flooring, and carpeting in the bedrooms. The spacious master bedroom boasts a walk-through closet leading to a private 3-piece ensuite. The second bedroom is generously sized, featuring a large closet and convenient access to the second 4-piece bathroom.
Additional features include in-suite laundry, a spacious south facing balcony with a gas outlet for BBQs. Enjoy the titled heated underground heated parking spot. Plus, guests are welcomed with plenty of on-site visitor parking.
Don't miss this opportunity to own an incredible condo in a vibrant and growing community with endless recreational and lifestyle amenities. Your Mahogany lakefront lifestyle awaits!
Rooms
- TypeLevelDimensionsFlooring
- KitchenMain11' 6" x 9' 5"Other
- Dining roomMain14' 9" x 7'Other
- Living roomMain11' 8" x 10' 9.9"Other
- Laundry roomMain5' 6" x 8' 9"Other
- EntranceMain5' 11" x 8' 8"Other
- Primary bedroomMain9' 9.9" x 12'Other
- Ensuite BathroomMain4' 11" x 8' 6.9"Other
- Walk-In ClosetMain5' 11" x 7' 9.9"Other
- BedroomMain9' 9.9" x 10' 5"Other
- BathroomMain4' 11" x 8' 6.9"Other
- Walk-In ClosetMain4' 11" x 5'Other
Listing Agents
Request More Information
Request More Information
Location
402 Marquis Lane SE #304, Calgary, Alberta, T3M 2G7 Canada
Around this property
Information about the area within a 5-minute walk of this property.
Request Neighbourhood Information
Learn more about the neighbourhood and amenities around this home
Request NowPayment Calculator
- $
- %$
- %
- Principal and Interest 0
- Property Taxes 0
- Strata / Condo Fees 0

