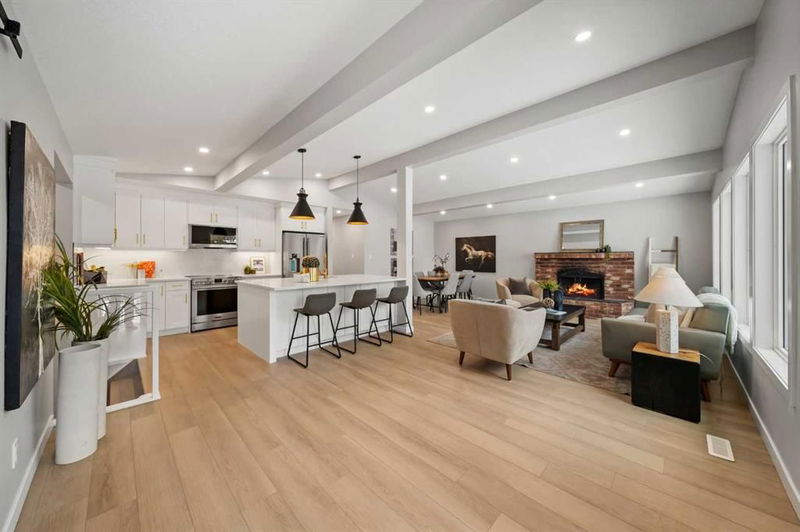Key Facts
- MLS® #: A2186773
- Property ID: SIRC2236593
- Property Type: Residential, Single Family Detached
- Living Space: 1,665.13 sq.ft.
- Year Built: 1965
- Bedrooms: 3+2
- Bathrooms: 3
- Parking Spaces: 3
- Listed By:
- Premiere Realty Direct
Property Description
Discover your dream home in the charming Willow Park neighborhood! This beautifully renovated bungalow features an open floor plan with vaulted ceilings, offering a bright and inviting living space. The living room boasts a cozy wood-burning brick fireplace, seamlessly flowing into the dining area and a well-designed kitchen. All three bedrooms are thoughtfully located away from the entertaining areas, ensuring privacy and tranquility. The master suite includes a full en-suite bathroom and a custom closet. Two additional bedrooms share a conveniently located main bathroom.
The expansive family room is a highlight, featuring a skylight, shiplap fireplace wall, and a bar, making it the perfect space for gatherings. Large patio doors enhance the indoor-outdoor experience, especially in the summer months. The basement offers a spacious rec room ideal for games and relaxation, complete with a third fireplace and a second bar area. Two additional large bedrooms, a full bathroom, laundry room, and ample storage round out this level. The oversized single attached garage provides easy access to the kitchen - makes easy to bring groceries in. The home is equipped with new windows, a new furnace, new hot water tank, new stucco, a new deck, and a new concrete pad—just to name a few upgrades!
Don't miss your chance to own this exceptional property that combines modern amenities with cozy charm. Schedule a viewing today! Seller can build new garage at the back if needed (price not included in the listing price)
Rooms
- TypeLevelDimensionsFlooring
- Ensuite BathroomMain4' 11" x 8' 9.6"Other
- BathroomMain6' 11" x 8'Other
- BedroomMain9' 9.6" x 11' 9.6"Other
- BedroomMain9' 9.6" x 9' 9.6"Other
- DinetteMain7' 9" x 12' 11"Other
- Family roomMain16' 6.9" x 24' 3"Other
- KitchenMain10' 3" x 12' 5"Other
- Living roomMain12' 3" x 25' 3"Other
- Primary bedroomMain12' x 12' 3.9"Other
- BathroomBasement4' 11" x 8' 6"Other
- OtherBasement2' 5" x 12' 11"Other
- BedroomBasement9' 9.6" x 12' 11"Other
- BedroomBasement11' 2" x 13'Other
- PlayroomBasement20' 6.9" x 28' 6.9"Other
Listing Agents
Request More Information
Request More Information
Location
343 Weddenburn Road SE, Calgary, Alberta, T2J 1J2 Canada
Around this property
Information about the area within a 5-minute walk of this property.
Request Neighbourhood Information
Learn more about the neighbourhood and amenities around this home
Request NowPayment Calculator
- $
- %$
- %
- Principal and Interest 0
- Property Taxes 0
- Strata / Condo Fees 0

