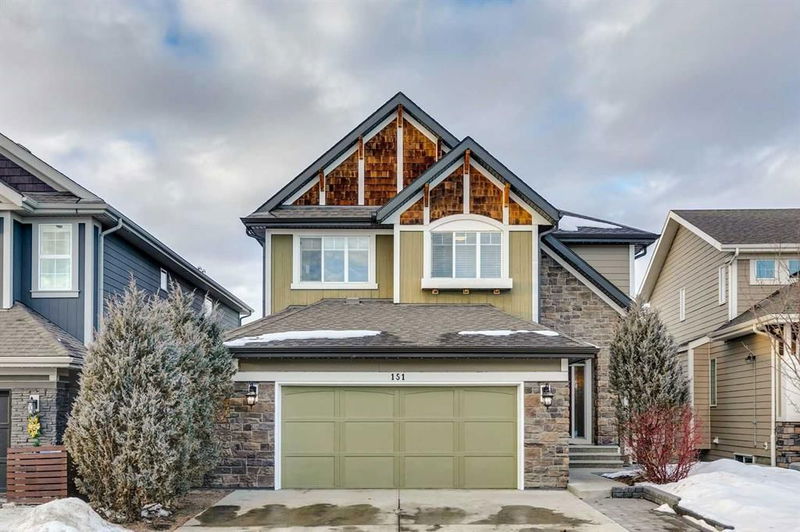Key Facts
- MLS® #: A2183993
- Property ID: SIRC2236580
- Property Type: Residential, Single Family Detached
- Living Space: 2,671.28 sq.ft.
- Year Built: 2013
- Bedrooms: 4+1
- Bathrooms: 3+1
- Parking Spaces: 4
- Listed By:
- RE/MAX First
Property Description
LAKE COMMUNITY | WALK-OUT | 5-BEDROOM HOME | BACKING ONTO PARK AND PATHWAY | Situated in the highly sought-after family-friendly lake community of Auburn Bay, this beautiful 4 BEDROOMS up, WALK OUT home offers over 3,400 SQ FT OF LIVING SPACE. As you step into the welcoming front entry, you’ll notice the warm HARDWOOD FLOORING that flows throughout the main level, complemented by large windows that provide an abundance of natural light. The kitchen features GRANITE COUNTERTOPS, FULL-HEIGHT MAPLE CABINETRY including SOFT-CLOSE DRAWERS, stainless steel appliances, corner pantry and LARGE ISLAND with seating for 5. A stunning 2-SIDED GAS FIREPLACE serves as a centerpiece, seamlessly connecting the cozy living room to a bright and versatile flex space. This area offers endless possibilities—it can be transformed into an elegant dining area for hosting intimate gatherings, a tranquil sitting area for enjoying your morning coffee, or even a charming piano nook to showcase your musical talents. From here, step out onto the SPACIOUS UPPER DECK and take in the serene views of the beautifully landscaped backyard and pathway. Upstairs, retreat to your PRIMARY SUITE, a luxurious space with a SPA-LIKE ENSUITE. The upper floor also boasts 3 additional well-sized bedrooms, a BONUS ROOM for family movie nights, and a CONVENIENT UPPER LAUNDRY ROOM with storage and a utility sink. The FULLY FINISHED WALKOUT BASEMENT provides even more living space with a REC ROOM, 5th BEDROOM, and a full bathroom, making it perfect for guests or multi-generational living. Step outside to your BACKYARD OASIS, complete with a beautifully landscaped STONE PATIO, pergola and direct access to the WALKING PATH AND PARK. Double garage is HEATED, includes EPOXY FLOORING and utility sink. CENTRAL AIR CONDITIONING for year-round comfort and EXTERIOR GEM LIGHTS! As a resident of Auburn Bay, you’ll enjoy exclusive access to the lake, offering endless activities such as swimming, paddleboarding, and skating in the winter. Don’t miss the opportunity to live in one of Calgary’s most desirable communities—watch 3D tour!
Rooms
- TypeLevelDimensionsFlooring
- KitchenMain16' 2" x 13' 3"Other
- Family roomMain18' x 14' 5"Other
- Living roomMain13' x 14' 6"Other
- Dining roomMain12' x 12' 6"Other
- FoyerMain11' 9.6" x 8' 8"Other
- BathroomMain5' 6" x 5' 9.6"Other
- Primary bedroomUpper14' 3" x 14' 8"Other
- Ensuite BathroomUpper11' 5" x 10' 5"Other
- BedroomUpper10' 3.9" x 13' 3.9"Other
- BedroomUpper10' 3" x 15' 3.9"Other
- BedroomUpper9' 6.9" x 13' 2"Other
- LoftUpper12' 5" x 14' 9"Other
- BathroomUpper4' 11" x 11' 9.9"Other
- Walk-In ClosetUpper4' 9.9" x 10' 6"Other
- PlayroomLower29' 9.9" x 27' 9.9"Other
- BedroomLower10' 6" x 13' 5"Other
- BathroomLower4' 9.9" x 7' 6.9"Other
- UtilityLower18' 11" x 8' 3"Other
Listing Agents
Request More Information
Request More Information
Location
151 Auburn Sound Circle SE, Calgary, Alberta, T3M 0R8 Canada
Around this property
Information about the area within a 5-minute walk of this property.
Request Neighbourhood Information
Learn more about the neighbourhood and amenities around this home
Request NowPayment Calculator
- $
- %$
- %
- Principal and Interest 0
- Property Taxes 0
- Strata / Condo Fees 0

