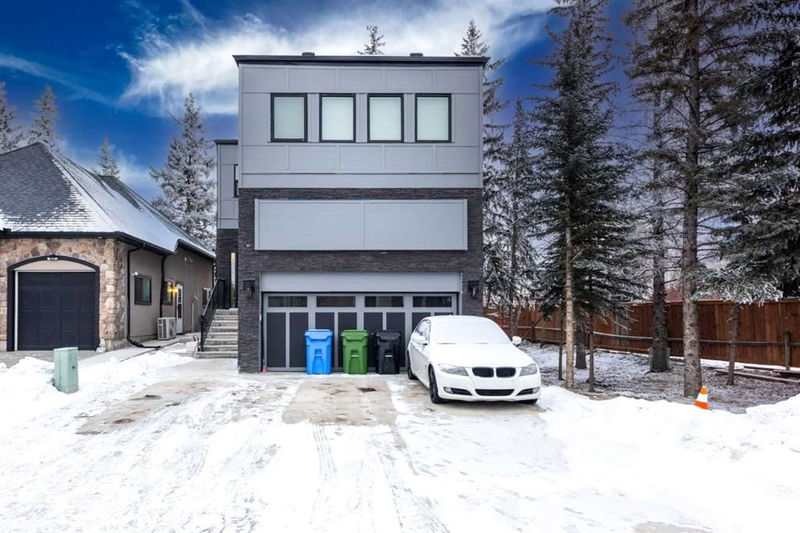Key Facts
- MLS® #: A2186435
- Property ID: SIRC2236576
- Property Type: Residential, Single Family Detached
- Living Space: 2,173.89 sq.ft.
- Year Built: 2024
- Bedrooms: 3+2
- Bathrooms: 3+2
- Parking Spaces: 4
- Listed By:
- CalEstate Realty
Property Description
**MLS® Remarks**
Discover this exceptional home with over 2100 sq. ft. of thoughtfully designed living space. The main level features a spacious living area with seamless access to additional storage cleverly positioned above the garage, ensuring practicality without compromising style. Upstairs, you'll find 3 oversized bedrooms, including a primary suite with an ensuite, along with a versatile bonus room and 2.5 bathrooms.
The fully finished basement enhances the home’s appeal with 2 additional bedrooms, a second kitchen, and a convenient laundry room—perfect for multi-generational living or additional rental income. With 1.5 bathrooms in the basement, comfort is never compromised.
Built with durable ICF construction and situated on a generous 6,243 sq. ft. lot, this home also features a modern heat pump for energy-efficient heating and cooling. Don’t miss this unique opportunity to own a home that blends modern living. **The seller is also willing to rent this property.** Book your showing today!
Rooms
- TypeLevelDimensionsFlooring
- BathroomMain17' 9" x 16' 5"Other
- Dining roomMain25' 11" x 40'Other
- StorageMain62' 8" x 56' 5"Other
- KitchenMain52' 9.9" x 36' 5"Other
- Living roomMain53' 2" x 40'Other
- Bathroom2nd floor13' 6" x 26' 3"Other
- Ensuite Bathroom2nd floor25' 11" x 27' 11"Other
- Bedroom2nd floor52' 6" x 39'Other
- Bedroom2nd floor52' 6" x 36' 9"Other
- Family room2nd floor46' 3" x 46' 3"Other
- Primary bedroom2nd floor39' 3.9" x 56' 5"Other
- BathroomBasement23' 6.9" x 19' 3.9"Other
- BathroomBasement26' 11" x 16' 9"Other
- BedroomBasement38' 5" x 38' 5"Other
- BedroomBasement38' 9" x 38' 5"Other
- KitchenBasement49' 9.9" x 37' 9.6"Other
- UtilityBasement29' 11" x 19' 3.9"Other
Listing Agents
Request More Information
Request More Information
Location
6 Strathridge Lane SW, Calgary, Alberta, T3H 0A1 Canada
Around this property
Information about the area within a 5-minute walk of this property.
Request Neighbourhood Information
Learn more about the neighbourhood and amenities around this home
Request NowPayment Calculator
- $
- %$
- %
- Principal and Interest 0
- Property Taxes 0
- Strata / Condo Fees 0

