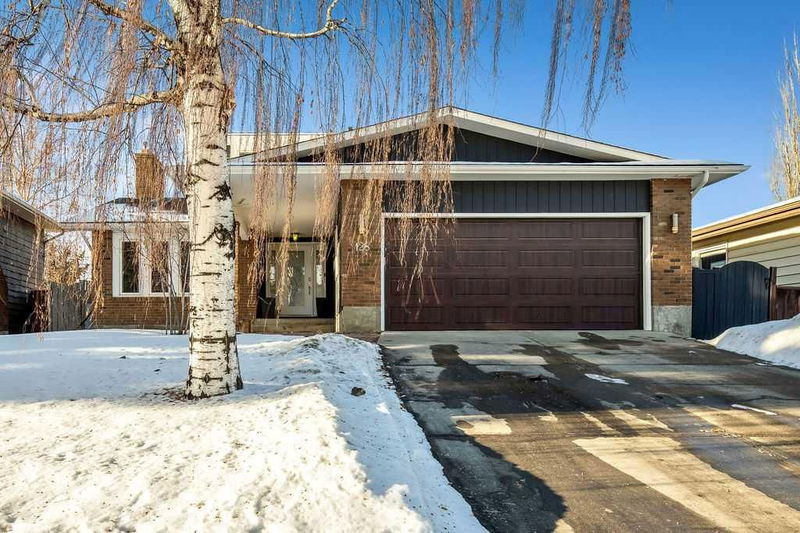Key Facts
- MLS® #: A2186472
- Property ID: SIRC2236562
- Property Type: Residential, Single Family Detached
- Living Space: 1,887 sq.ft.
- Year Built: 1973
- Bedrooms: 3+1
- Bathrooms: 3+1
- Parking Spaces: 2
- Listed By:
- Royal LePage Solutions
Property Description
Welcome to Lake Bonavista! This renovated two storey attached garage home is located on a quiet street. The traditional floor plan has a spacious living room at the front and a formal dining area. The island kitchen boasts quartz counters, stainless steel appliances, an induction cooktop and a built in microwave and oven. There is a massive wine fridge and a main floor laundry adjacent to the kitchen. Relax in the family room in front of the wood burning fireplace and look onto the West facing back yard. Upstairs, there are three well sized bedrooms. The primary features a walk through closet and a palatial en suite including a freestanding tub and a multi headed shower. The secondary bedrooms have some great built in storage. The main bath has a double vanity, extra storage and a cool tub with subway tile and a glass enclosure. Need more space? A rec room with built in cabinetry, fourth bedroom, a large bath, and a hobby room can all be found in the finished lower level. Enjoy swimming, boating, fishing, tennis, skating all within the community. Do not forget about the local public and Catholic schooling, an awesome recreation centre, and shopping all a short walk. This awesome family home is in a wonderful community!
Rooms
- TypeLevelDimensionsFlooring
- Living roomMain13' 2" x 17' 5"Other
- Dining roomMain11' 3.9" x 13'Other
- KitchenMain13' 3" x 16' 2"Other
- Family roomMain11' 3.9" x 16' 3.9"Other
- BathroomMain4' 6.9" x 4' 11"Other
- Primary bedroomUpper11' 11" x 13'Other
- BedroomUpper9' 6" x 12' 11"Other
- BedroomUpper8' 11" x 13' 6"Other
- Ensuite BathroomUpper8' 6.9" x 9' 3"Other
- BathroomUpper7' 3" x 7' 6.9"Other
- PlayroomLower16' 9" x 21' 8"Other
- BedroomLower12' 3.9" x 12' 6.9"Other
- Hobby RoomLower7' 6" x 11' 6.9"Other
- BathroomLower7' 9.6" x 10' 9.6"Other
Listing Agents
Request More Information
Request More Information
Location
128 Lake Crimson Close SE, Calgary, Alberta, T2J 3K7 Canada
Around this property
Information about the area within a 5-minute walk of this property.
Request Neighbourhood Information
Learn more about the neighbourhood and amenities around this home
Request NowPayment Calculator
- $
- %$
- %
- Principal and Interest 0
- Property Taxes 0
- Strata / Condo Fees 0

