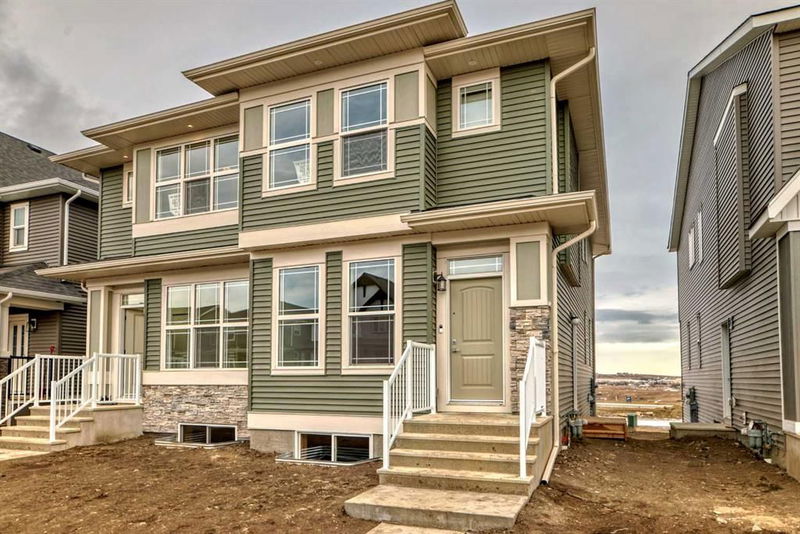Key Facts
- MLS® #: A2186695
- Property ID: SIRC2236500
- Property Type: Residential, Other
- Living Space: 1,596 sq.ft.
- Year Built: 2025
- Bedrooms: 3
- Bathrooms: 2+1
- Parking Spaces: 2
- Listed By:
- Coldwell Banker YAD Realty
Property Description
OPEN HOUSE JAN 11 AND JAN 12 BETWEEN 12PM-3PM **Brand New Home in Glacier Ridge – Where Modern Elegance Meets Everyday Comfort**
Welcome to this exceptional 2025-built SOUTH FACING duplex, perfectly situated in the sought-after Glacier Ridge community. This stunning home offers a seamless blend of contemporary design and functional living, featuring 3 spacious bedrooms, 2.5 beautifully appointed bathrooms, and an open-concept layout that is ideal for both relaxation and entertaining.
As you step inside, you'll be greeted by soaring ceilings, recessed lighting, and an abundance of natural light that highlights the home’s sophisticated style. The chef-inspired kitchen is a true standout, with sleek quartz countertops, top-of-the-line stainless steel appliances, a modern backsplash, and a large pantry to accommodate all your storage needs. The bright and inviting living and dining areas are designed for both casual family moments and elegant entertaining.
Upstairs, retreat to the luxurious primary suite, complete with a spacious walk-in closet and a spa-like ensuite for ultimate relaxation. Two additional generously sized bedrooms with walk in closets, a well-appointed 4-piece bathroom, and a conveniently located upper-level laundry room round out the thoughtful design of this home.
Additional features include a mudroom with closet storage, a basement with side entrance and rough-in for a legal suite, 9ft ceiling height, 2 windows and a rear double parking pad with paved alley access for added convenience.
Located near major roads, transit, grocery stores, and essential amenities, you’ll enjoy easy access to everything you need. The Glacier Ridge Village Center enhances your lifestyle with its array of community amenities, including sports courts, walking paths, playgrounds, a spray park, ice rink, and rentable event spaces.
With a full new home warranty, this property offers unmatched style, comfort, and convenience. Schedule your private showing today — this home won’t last long!
Rooms
- TypeLevelDimensionsFlooring
- BathroomMain5' x 5'Other
- Living / Dining RoomMain10' 6.9" x 26' 11"Other
- Kitchen With Eating AreaMain9' 11" x 17' 6.9"Other
- Breakfast NookMain8' 8" x 10' 6.9"Other
- Laundry roomMain5' 3.9" x 6' 9.9"Other
- Primary bedroomUpper10' 11" x 13' 9"Other
- Ensuite BathroomUpper7' 6" x 5'Other
- BathroomUpper7' 6.9" x 4' 11"Other
- BedroomUpper10' 6.9" x 9'Other
- BedroomUpper10' 11" x 9' 2"Other
Listing Agents
Request More Information
Request More Information
Location
464 Tekarra Drive NW, Calgary, Alberta, T3R 2E9 Canada
Around this property
Information about the area within a 5-minute walk of this property.
Request Neighbourhood Information
Learn more about the neighbourhood and amenities around this home
Request NowPayment Calculator
- $
- %$
- %
- Principal and Interest 0
- Property Taxes 0
- Strata / Condo Fees 0

