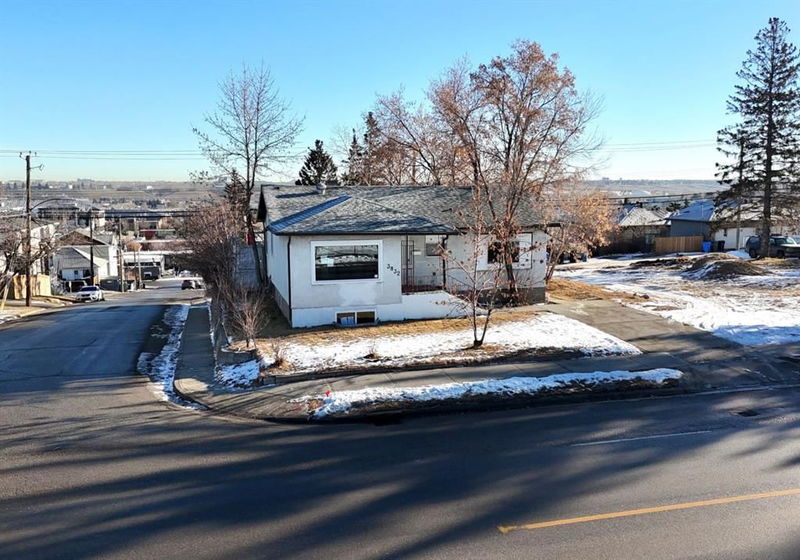Key Facts
- MLS® #: A2186450
- Property ID: SIRC2236487
- Property Type: Residential, Single Family Detached
- Living Space: 1,063.58 sq.ft.
- Year Built: 1951
- Bedrooms: 3+2
- Bathrooms: 2
- Parking Spaces: 2
- Listed By:
- eXp Realty
Property Description
CORNER LOT ! This charming 3+2 bedroom bungalow is a fantastic opportunity for investors and builders! Situated on a huge 50’ x 119’ corner lot, the property boasts an illegal basement suite. Property was rented till November 2024. The lot’s back alley access is a valuable asset, and its prime location directly facing a playground adds to its appeal.
Conveniently located just a 9-minute drive to downtown, the property is steps away from Tim Hortons, and close to Bus stop, schools, parks, and other amenities. Zoned M-C1, this lot offers excellent potential for rental income and redevelopment with the approval of permits by the city. Don’t miss out on this well-located gem!
Rooms
- TypeLevelDimensionsFlooring
- Living roomMain41' x 56' 9.6"Other
- KitchenMain33' 2" x 32' 2"Other
- Dining roomMain27' 11" x 17' 9"Other
- BedroomMain37' 9.6" x 36' 5"Other
- BedroomMain32' 2" x 36' 9"Other
- BedroomMain36' 5" x 34' 5"Other
- BathroomMain21' x 34' 9.6"Other
- BedroomBasement26' 6.9" x 29' 6"Other
- BedroomBasement44' 3" x 39' 3.9"Other
- KitchenBasement35' 5" x 37' 5"Other
- PlayroomBasement36' 5" x 62' 8"Other
- BathroomBasement36' 5" x 23' 6.9"Other
- UtilityBasement29' 11" x 40' 3.9"Other
Listing Agents
Request More Information
Request More Information
Location
3832 Centre Street NE, Calgary, Alberta, T2E 2Y3 Canada
Around this property
Information about the area within a 5-minute walk of this property.
Request Neighbourhood Information
Learn more about the neighbourhood and amenities around this home
Request NowPayment Calculator
- $
- %$
- %
- Principal and Interest 0
- Property Taxes 0
- Strata / Condo Fees 0

