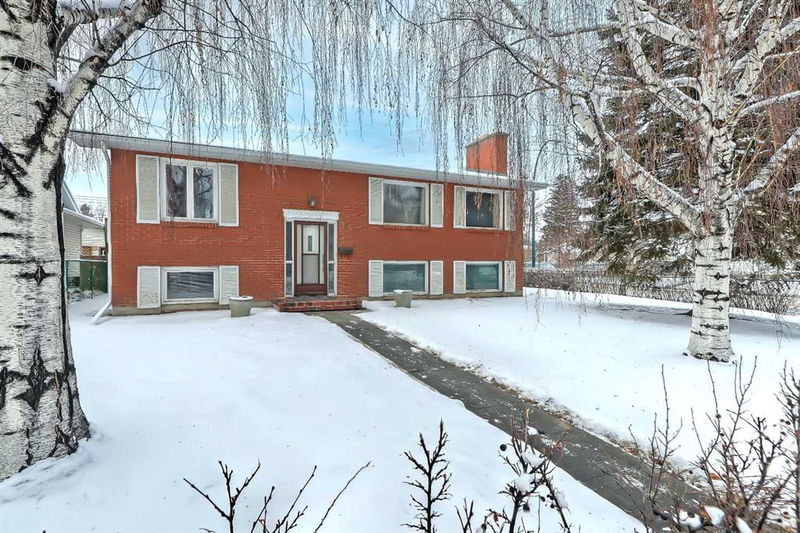Key Facts
- MLS® #: A2186318
- Property ID: SIRC2236467
- Property Type: Residential, Single Family Detached
- Living Space: 1,116.78 sq.ft.
- Year Built: 1964
- Bedrooms: 2+2
- Bathrooms: 2
- Parking Spaces: 2
- Listed By:
- CIR Realty
Property Description
OVERSIZED DOUBLE GARAGE WITH LOFT | PRIME CORNER R-CG LOT | 4 BEDROOMS | GREAT LOCATION!
This property has loads of potential, renovate and make it your own or take advantage of the R-CG zoning on a prime corner lot. The home has been well maintained over the years, offering just over 2,100 sqft of living space and has an exceptional location in this family friendly and sought after community. The property provides easy access to major routes and is a short distance from an abundance of amenities including green spaces, pathways, playgrounds, numerous schools and shopping centres, Willow Park and Maple Ridge golf courses, Trico Centre for Family Wellness, Fish Creek Library and the Anderson LRT Station.
The main level of the property greets you with a spacious entryway and bright living room with a feature wood burning fireplace. The kitchen has been updated and offers plenty of counter and cupboard space, boasts a nook area and is adjacent to the dining room that features a patio door to the raised side BBQ deck. The main level is completed with 2 generously sized bedrooms and a full 4-piece bathroom. The finished basement offers an extremely functional and flexible floor plan that features a huge recreation room with another wood-burning fireplace and provides the perfect setting for a home theatre, games room, gym or kids play area. This level also has 2 more large bedrooms, a 4-piece bathroom, laundry/mechanical area and a dedicated storage room. The property also has a separate back entrance and landing with access to both the main floor and lower level.
The sunny west-facing back yard offers loads of useable space, perfect for spending your outdoor time in when it warms up and enjoying a morning coffee, hosting barbecues or just relaxing and enjoying this comfortable retreat. The yard also features the oversized 27’4” x 23’3” double garage with a huge full area second floor loft space that would be ideal to develop into a studio, home office or the ultimate mancave or she-shed.
The list of additional features includes newer vinyl windows in the majority of the property, hardwood floors on the main level, newer stainless-steel appliances, updated light fixtures throughout, granite counters and updated tile in the kitchen, solid privacy fence with a rolling gate that provides direct access to the back yard and more. Welcome Home
Rooms
- TypeLevelDimensionsFlooring
- Living roomMain12' 3" x 20' 9"Other
- KitchenMain14' 6.9" x 14' 6.9"Other
- Dining roomMain8' x 12'Other
- Primary bedroomMain10' 11" x 12' 3.9"Other
- BedroomMain10' 11" x 12'Other
- BathroomMain6' 9.9" x 7' 9.9"Other
- BedroomBasement10' 3.9" x 12' 3.9"Other
- BedroomBasement10' 3.9" x 11'Other
- PlayroomBasement12' 3.9" x 20'Other
- StorageBasement6' 9" x 9' 11"Other
- UtilityBasement8' 5" x 13' 6"Other
- BathroomBasement4' 9.9" x 7' 5"Other
- LoftUpper27' 3.9" x 27' 3.9"Other
Listing Agents
Request More Information
Request More Information
Location
9927 5 Street SE, Calgary, Alberta, T2J 1L3 Canada
Around this property
Information about the area within a 5-minute walk of this property.
Request Neighbourhood Information
Learn more about the neighbourhood and amenities around this home
Request NowPayment Calculator
- $
- %$
- %
- Principal and Interest 0
- Property Taxes 0
- Strata / Condo Fees 0

