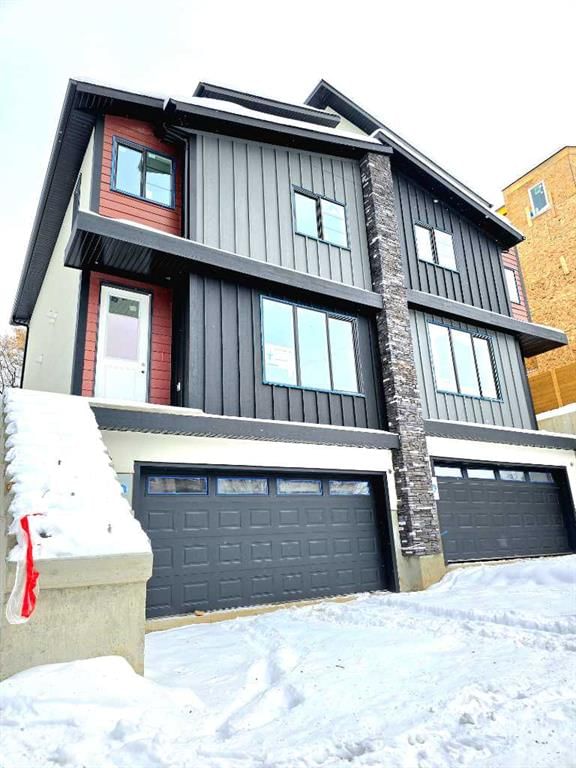Key Facts
- MLS® #: A2183211
- Property ID: SIRC2235078
- Property Type: Residential, Other
- Living Space: 1,842.80 sq.ft.
- Year Built: 2024
- Bedrooms: 4+1
- Bathrooms: 3+2
- Parking Spaces: 4
- Listed By:
- First Place Realty
Property Description
Welcome to this stunning brand-new duplex, in one of the prime location in Calgary ( Bankview ), Built by well experience inner city builder ( Abstract Development ). with easy access to local amenities and transportation, Its perfectly designed for comfort and luxury living! With 5 spacious bedrooms and 4 modern bathrooms, with high end appliance package, 10 foot ceilings on main floor / 9 foot ceilings upper & basement, this property offers ample space for families, friends, and guests. don't forget to enjoy the birds sound from the main floor balcony, and for more privacy we made loft with spacious bonus room, Bedroom, bathroom and big balcony to enjoy downtown view. - 5 large bedrooms with plenty of natural light and built-in closets - 4 stylish bathrooms with high-end fixtures and finishes - Double garage attached with additional storage space - Open-plan living area with gourmet chef's kitchen, perfect for entertaining - High ceilings, elegant fixtures, and modern finishes throughout - Private outdoor spaces for relaxation and enjoyment - Energy-efficient appliances and systems - Smart home technology integration *Don't miss out on this incredible opportunity! Contact us today to schedule a viewing and make this dream home yours
Rooms
- TypeLevelDimensionsFlooring
- KitchenMain12' 9" x 8' 6"Other
- Home officeMain9' 6" x 8' 5"Other
- Dining roomMain9' 5" x 12' 5"Other
- Porch (enclosed)Main6' 9.9" x 21' 8"Other
- EntranceMain5' 6" x 5' 3.9"Other
- BathroomMain5' x 5' 6.9"Other
- Family roomMain10' 9.9" x 15' 9"Other
- Porch (enclosed)Main4' 3.9" x 9' 5"Other
- Primary bedroom2nd floor12' 9.6" x 11' 3.9"Other
- Bathroom2nd floor5' x 9' 5"Other
- Walk-In Closet2nd floor4' 9.6" x 9' 5"Other
- Laundry room2nd floor6' 3" x 5' 5"Other
- Bedroom2nd floor13' 9.6" x 9' 3"Other
- Bedroom2nd floor10' 9" x 9' 2"Other
- Bathroom2nd floor5' 9.6" x 8' 9.6"Other
- Balcony3rd floor3' x 12'Other
- Bedroom3rd floor9' 3.9" x 11' 5"Other
- Bathroom3rd floor3' 9.6" x 8' 9.6"Other
- Bonus Room3rd floor7' 9.6" x 11' 5"Other
- BedroomLower17' 3.9" x 14' 3"Other
- BathroomLower5' x 8' 9.6"Other
Listing Agents
Request More Information
Request More Information
Location
2518 16 Street SW, Calgary, Alberta, T2T 4E9 Canada
Around this property
Information about the area within a 5-minute walk of this property.
Request Neighbourhood Information
Learn more about the neighbourhood and amenities around this home
Request NowPayment Calculator
- $
- %$
- %
- Principal and Interest 0
- Property Taxes 0
- Strata / Condo Fees 0

