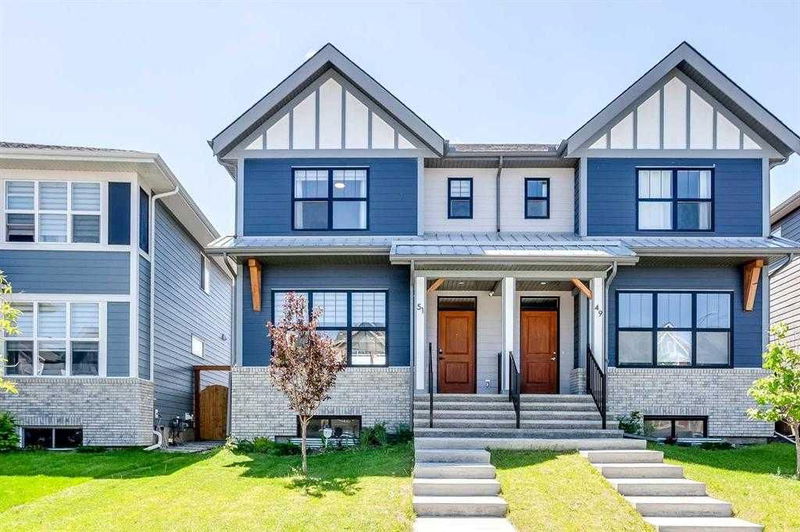Key Facts
- MLS® #: A2186567
- Property ID: SIRC2235031
- Property Type: Residential, Other
- Living Space: 1,376 sq.ft.
- Year Built: 2021
- Bedrooms: 3
- Bathrooms: 3+1
- Parking Spaces: 2
- Listed By:
- Charles
Property Description
Welcome to the vibrant lake community of Mahogany! This stunning semi-detached is the ultimate blend of luxury and comfort, featuring 3 spacious bedrooms and 3.5 stylish bathrooms—perfect for your modern lifestyle. Step into the heart of the home: a dazzling kitchen with sophisticated quartz countertops and a gas range, ideal for creating gourmet meals and hosting lively gatherings. The bright, open living room exudes warmth and charm, creating a space where you’ll love to relax and entertain. Upstairs, discover three beautifully designed bedrooms, each crafted with your family’s needs in mind. The primary bedroom is a true retreat, complete with a large walk-in closet and a gorgeous en-suite bathroom featuring a tiled glass shower for a spa-like experience. Head down to the fully finished basement, where you’ll find a full bathroom, rough-in for a wet bar, and ample space for entertainment, a home gym, or whatever your heart desires. Stay cool all summer with central air conditioning, and make the most of outdoor entertaining on the stamped concrete patio, complete with a gas line for effortless BBQing. The oversized 26 x 21-foot garage is insulated, heated, and even includes a Wi-Fi router hookup—ideal for those who appreciate convenience and practicality. The community of Mahogany is brimming with top-notch amenities, including a sparkling 63-acre lake, a private beach club, scenic picnic spots, and winding walking trails. In winter, enjoy ice skating and a variety of seasonal activities. Don’t let this opportunity pass by—schedule your viewing today and step into the lifestyle you've been dreaming of!
Rooms
- TypeLevelDimensionsFlooring
- KitchenMain11' 9" x 12' 3"Other
- Dining roomMain10' 2" x 10' 6.9"Other
- Living roomMain11' 6" x 12' 11"Other
- PlayroomBasement10' 11" x 12' 3.9"Other
- Living roomBasement10' 8" x 18'Other
- Laundry roomBasement9' 9.6" x 12' 2"Other
- Mud RoomMain3' 11" x 11' 9"Other
- BathroomMain2' 8" x 7' 3"Other
- BathroomMain4' 11" x 8'Other
- Ensuite Bathroom2nd floor5' 3.9" x 9' 6"Other
- BathroomBasement4' 11" x 8' 5"Other
- Primary bedroom2nd floor11' x 12' 11"Other
- Bedroom2nd floor9' x 11' 5"Other
- Bedroom2nd floor9' 6" x 9' 8"Other
Listing Agents
Request More Information
Request More Information
Location
51 Magnolia Way SE, Calgary, Alberta, T3M 3E4 Canada
Around this property
Information about the area within a 5-minute walk of this property.
Request Neighbourhood Information
Learn more about the neighbourhood and amenities around this home
Request NowPayment Calculator
- $
- %$
- %
- Principal and Interest 0
- Property Taxes 0
- Strata / Condo Fees 0

