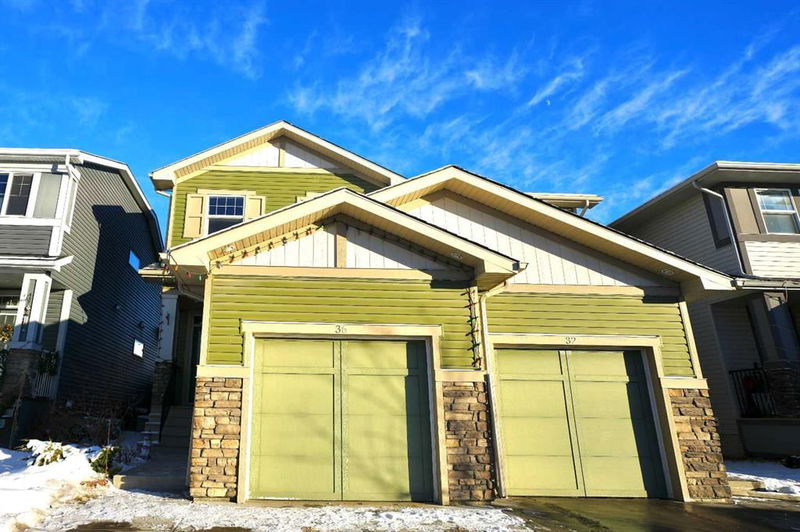Key Facts
- MLS® #: A2186397
- Property ID: SIRC2235006
- Property Type: Residential, Other
- Living Space: 1,423 sq.ft.
- Year Built: 2014
- Bedrooms: 3
- Bathrooms: 2+1
- Parking Spaces: 2
- Listed By:
- Real Broker
Property Description
Welcome to 36 Legacy Mews SE, nestled in the heart of the award-winning community of Legacy! This beautifully designed half-duplex offers 1,423 sq. ft. of thoughtfully laid-out living space, perfect for families or first-time homeowners.
Step inside and be greeted by a bright and open floor plan, complete with modern finishes and plenty of natural light. The main floor boasts a functional kitchen, cozy living area, and a dining space that opens to your private backyard oasis. The nicely fenced yard includes a deck – the perfect spot to unwind or entertain family and friends.
Upstairs, the spacious primary bedroom features a luxurious ensuite and a walk-in closet, offering comfort and convenience. The additional bedrooms provide ample space for family, guests, or a home office. Stay cool during the summer months with central air conditioning.
The basement is a blank canvas, ready for your personal touch – create a home gym, entertainment room, or additional living space! The single-car attached garage adds practicality, with extra parking available in the driveway.
Located in the vibrant community of Legacy, this home is just steps from scenic parks, walking trails, and playgrounds. You'll also enjoy close proximity to schools, shopping centers, and all the amenities you could need.
Don't miss this fantastic opportunity to own in one of Calgary's most sought-after neighborhoods. Book your private showing today!
Rooms
- TypeLevelDimensionsFlooring
- Living roomMain9' 6" x 11' 5"Other
- KitchenMain9' x 12' 9.9"Other
- Dining roomMain5' 8" x 11'Other
- FoyerMain4' 8" x 7' 5"Other
- Walk-In Closet2nd floor6' 5" x 8' 11"Other
- Laundry room2nd floor3' 6" x 3' 6.9"Other
- Primary bedroom2nd floor11' 3" x 12'Other
- Bedroom2nd floor9' x 10'Other
- Bedroom2nd floor9' x 9' 6.9"Other
- Ensuite Bathroom2nd floor5' 3.9" x 9' 6.9"Other
- BathroomMain3' 2" x 7' 9.6"Other
- Bathroom2nd floor7' 6" x 7' 9.9"Other
Listing Agents
Request More Information
Request More Information
Location
36 Legacy Mews SE, Calgary, Alberta, T2X 0W3 Canada
Around this property
Information about the area within a 5-minute walk of this property.
Request Neighbourhood Information
Learn more about the neighbourhood and amenities around this home
Request NowPayment Calculator
- $
- %$
- %
- Principal and Interest 0
- Property Taxes 0
- Strata / Condo Fees 0

