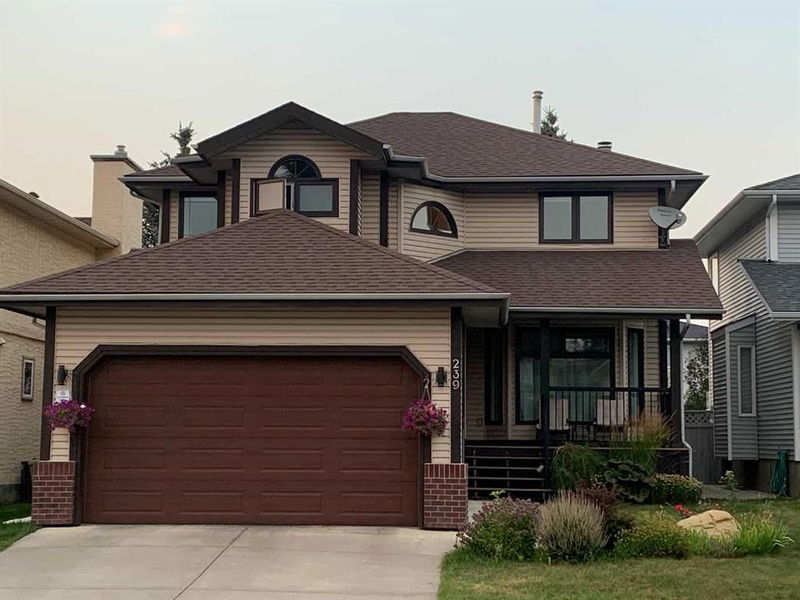Key Facts
- MLS® #: A2186697
- Property ID: SIRC2235000
- Property Type: Residential, Single Family Detached
- Living Space: 1,954 sq.ft.
- Year Built: 1989
- Bedrooms: 4+1
- Bathrooms: 3+1
- Parking Spaces: 4
- Listed By:
- Copper K Realty
Property Description
This must see stunning, renovated home is situated in the quiet part of Douglasdale with a very short walk to the Bow River Park and paths. 3 Fully finished levels with Living Room, Dining Room, and Family Room on the main, 4 large bedrooms up and 2nd kitchen and another bedroom in the basement. No carpet – the whole home is new gorgeous hardwood. No popcorn – ceilings redone. Fully renovated kitchen is wrapped in white/gray contrasting cabinets, leather finish granite, digital cooktop, built-in oven with air fry and steam bake, counter depth fridge, slim microwave, and ultra quiet paneled dishwasher. Family room is bright and open with doors to deck and features wood burning fireplace with new tile surround. All windows have been replaced (25-year transferable warranty). All lights are LED. Basement has full kitchen with granite countertops, beautiful new bath with in-floor heat, and living/dining/flex space. Home also features zebra blinds, central vac, central air, new roof, and water softening system. Garage is fully insulated and drywalled. Yard has B-hyve wi-fi underground sprinkler system. Front porch and rear deck are no maintenance composite decking and aluminum railings. 239 Douglasbank Dr SE
Rooms
- TypeLevelDimensionsFlooring
- Family roomMain10' 6" x 15' 6"Other
- KitchenMain10' x 11'Other
- Dining roomMain9' 6" x 10'Other
- Living roomMain10' 6" x 11'Other
- BathroomMain3' x 7'Other
- Primary bedroom2nd floor12' x 14'Other
- Ensuite Bathroom2nd floor8' 6" x 9'Other
- Bedroom2nd floor9' x 13' 6"Other
- Bedroom2nd floor10' x 13'Other
- Bedroom2nd floor9' x 10' 6"Other
- Bathroom2nd floor7' 6" x 8'Other
- BedroomBasement13' x 13' 6"Other
- BathroomBasement8' 6" x 9'Other
Listing Agents
Request More Information
Request More Information
Location
239 Douglasbank Drive SE, Calgary, Alberta, T2Z 1X1 Canada
Around this property
Information about the area within a 5-minute walk of this property.
Request Neighbourhood Information
Learn more about the neighbourhood and amenities around this home
Request NowPayment Calculator
- $
- %$
- %
- Principal and Interest 0
- Property Taxes 0
- Strata / Condo Fees 0

