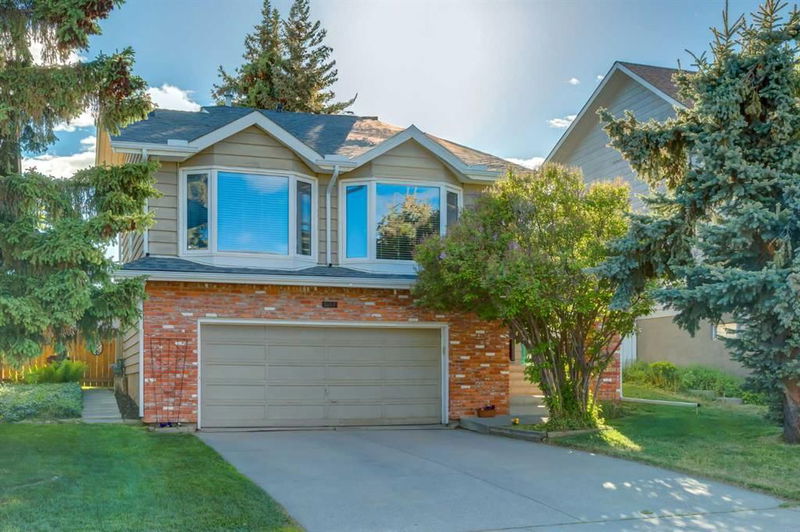Key Facts
- MLS® #: A2185684
- Property ID: SIRC2234984
- Property Type: Residential, Single Family Detached
- Living Space: 1,639.40 sq.ft.
- Year Built: 1981
- Bedrooms: 3
- Bathrooms: 2
- Parking Spaces: 4
- Listed By:
- RE/MAX Real Estate (Mountain View)
Property Description
RENOVATED KITCHEN | 3 BEDROOMS with LOFT | 2 FULL BATHROOMS | INVITING & SERENE BACK YARD | 23’ x 23’ OVERSIZED ATTACHED GARAGE. This meticulously maintained and charming 4 level split is sure to impress; offering over 1,638 sq. ft. of well appointed living space. Upon entering, you’ll be greeted by a spacious and welcoming layout. The main level features soaring vaulted ceilings, rich hardwood flooring and a stunning, stylish kitchen! The kitchen is a chef’s delight, showcasing in-floor heated tile, stainless steel appliances, granite countertops, modern cabinetry and a generous breakfast island with an abundance of extra cabinetry for storage. Adjacent to the kitchen, the dining and living areas provide a bright and open space, complemented by extensive windows and access to a beautiful tiered deck; perfect for barbecues and outdoor entertaining. Exclusive to the upper level, you'll find a spacious loft featuring a cozy wood burning fireplace, custom built ins, three piece bathroom and a comfortable bedroom. The third level, completely above grade, boasts two bedrooms including a private primary retreat. This space features double closets, an adjoining five piece ensuite and a patio door that opens directly to the backyard. Notable updates include, some newer vinyl windows (2010), kitchen (2010), furnace (2017), shingles (2018) and front exterior door (2020). This home is ideally located near the Crowfoot Crossing Shopping Centre, which offers a variety of amenities, including grocery stores, diverse dining options and the popular Cineplex Odeon Crowfoot Crossing Cinema. The nearby Crowfoot Calgary Public Library and Melcor YMCA provide added convenience and with quick access to major routes like Crowchild Trail and John Laurie Blvd, this location is second to none.. A truly exceptional home that you must experience firsthand!
Rooms
- TypeLevelDimensionsFlooring
- KitchenMain11' 5" x 17' 5"Other
- Living roomMain11' 6" x 20' 5"Other
- Dining roomMain10' 3.9" x 10' 8"Other
- Bedroom2nd floor9' 6.9" x 10' 3.9"Other
- Ensuite Bathroom2nd floor6' 2" x 9' 6.9"Other
- Loft2nd floor12' 6.9" x 19' 6.9"Other
- Primary bedroom3rd floor11' 3.9" x 13' 8"Other
- Bedroom3rd floor8' 9" x 11' 3.9"Other
- Ensuite Bathroom3rd floor4' 11" x 13' 3.9"Other
- Foyer3rd floor4' 3.9" x 12' 3"Other
Listing Agents
Request More Information
Request More Information
Location
1247 Ranchview Road NW, Calgary, Alberta, T3G 2C2 Canada
Around this property
Information about the area within a 5-minute walk of this property.
Request Neighbourhood Information
Learn more about the neighbourhood and amenities around this home
Request NowPayment Calculator
- $
- %$
- %
- Principal and Interest 0
- Property Taxes 0
- Strata / Condo Fees 0

