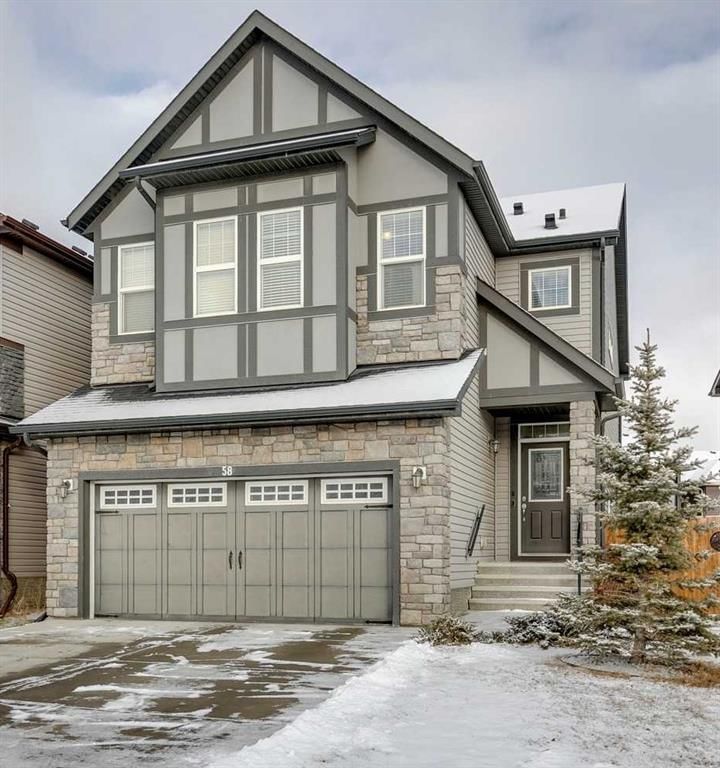Key Facts
- MLS® #: A2184580
- Property ID: SIRC2234960
- Property Type: Residential, Single Family Detached
- Living Space: 2,502.74 sq.ft.
- Year Built: 2017
- Bedrooms: 3+2
- Bathrooms: 3+1
- Parking Spaces: 4
- Listed By:
- eXp Realty
Property Description
Welcome to this stunning home in Nolan Hill, where modern living meets exceptional design. With over 2500 square feet of living space, this property offers a fully equipped, legal 2-bedroom basement suite with a private side entrance—perfect for guests or as a rental opportunity.
Step inside to be greeted by a bright and welcoming front entrance that leads to a main floor office with sliding doors. The chef-inspired kitchen is a true highlight, featuring an expansive pantry with ample storage space for all your culinary needs. The open-concept layout seamlessly connects the spacious living room and dining area to the kitchen, creating the ideal space for both family gatherings and entertaining.
Upstairs, you'll find a large bonus room, perfect for cozy movie nights or a play area. The second floor also offers three generously sized bedrooms and two bathrooms, including a luxurious primary suite with a spa-like 5-piece ensuite. The walk-in closet is conveniently connected to the ensuite and leads to a large laundry room with abundant storage space.
The fully finished basement features a separate, legal over 1000 square feet 2-bedroom suite with its own private entrance—providing flexibility for extra income or guest accommodations.
This beautiful home is within walking distance to many amenities within the community, including a doctors office, a daycare centre, and shopping - and don't forget all the parks! Don't miss your chance to own this exceptional home in one of Calgary's most desirable communities.
Rooms
- TypeLevelDimensionsFlooring
- EntranceMain10' 3" x 11' 9"Other
- Home officeMain9' 9.6" x 7'Other
- BathroomMain4' 11" x 4' 11"Other
- KitchenMain13' x 13' 2"Other
- PantryMain9' 3" x 5' 6"Other
- Living roomMain17' 9.6" x 12'Other
- Dining roomMain10' 9.6" x 13'Other
- Mud RoomMain8' 9" x 5'Other
- Family room2nd floor18' 9.9" x 18' 6.9"Other
- Bathroom2nd floor9' 11" x 7' 3"Other
- Bedroom2nd floor14' x 9' 3"Other
- Bedroom2nd floor14' x 9' 3"Other
- Primary bedroom2nd floor17' 3" x 14'Other
- Ensuite Bathroom2nd floor14' 9.9" x 12' 9.9"Other
- Walk-In Closet2nd floor9' 9.6" x 10' 8"Other
- Laundry room2nd floor6' 9.6" x 10' 8"Other
- BathroomBasement5' x 9' 9.6"Other
- BedroomBasement10' 9.6" x 11' 9"Other
- BedroomBasement12' 5" x 12' 9.6"Other
- PlayroomBasement16' 6.9" x 14' 11"Other
- UtilityBasement12' 9.6" x 8' 5"Other
Listing Agents
Request More Information
Request More Information
Location
58 Nolanhurst Way NW, Calgary, Alberta, T3R 1J4 Canada
Around this property
Information about the area within a 5-minute walk of this property.
Request Neighbourhood Information
Learn more about the neighbourhood and amenities around this home
Request NowPayment Calculator
- $
- %$
- %
- Principal and Interest 0
- Property Taxes 0
- Strata / Condo Fees 0

