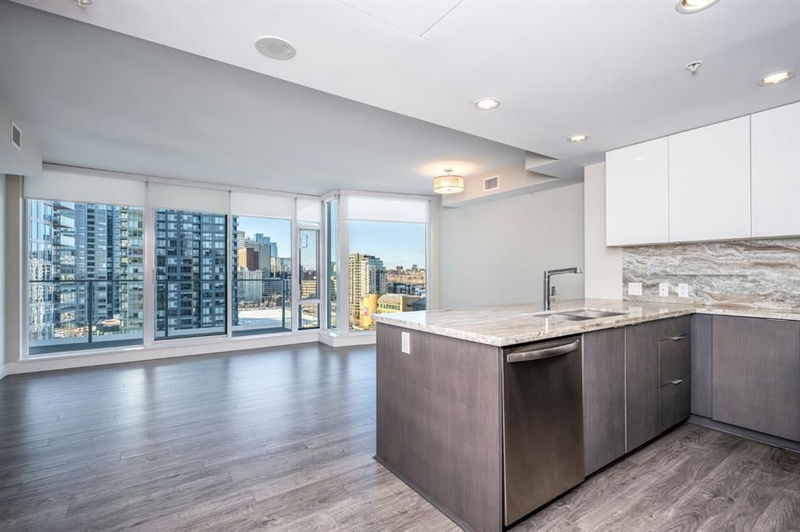Key Facts
- MLS® #: A2184753
- Property ID: SIRC2234952
- Property Type: Residential, Condo
- Living Space: 652.50 sq.ft.
- Year Built: 2015
- Bedrooms: 1
- Bathrooms: 1
- Parking Spaces: 1
- Listed By:
- Unison Realty Group Ltd.
Property Description
Experience urban living at its finest in the heart of the East Village nestled within Evolution Fuse! This exquisite 1 Bedroom, 1 Bathroom, West facing, 15th floor residence exudes contemporary elegance and offers luxury living. As you enter this beautiful highly maintained property you immediately see the expansive view of downtown the river and surrounding area. The sleek and modern kitchen is equipped with premium stainless steel appliances, gas range, granite countertops, granite backsplash and ample cabinet space. The living and dining area seamlessly flows onto the large balcony (148.5 Sqf) through sliding glass doors, creating a beautiful indoor-outdoor experience complete with gas BBQ hookup. Bathroom has in-floor heating, large soaker tub and large vanity with granite counter top. The bedroom offers a walk-in closet, blackout blinds and has separate thermostat to control the temperature directly from main living area. Additionally a full-size washer/dryer, central air-conditioning, a secured storage locker and parking stall.
Enjoy an array of amenities at Evolution, including a 2nd floor outdoor garden common area, entertaining lounge, two fitness centre’s complete with steam room and sauna, and personalized concierge services + 24/7 security. Embrace the vibrant riverfront lifestyle with easy access to scenic walking / biking paths along the river or directly to the downtown core, dining, numerous shops / services and the convenience of the close proximity C-Train station. Don’t forget the new Scotia Place coming in 2027 which will only enhance the desirably of The East Village. This property must be seen - it shows beautifully!
Rooms
- TypeLevelDimensionsFlooring
- EntranceMain7' x 5'Other
- Laundry roomMain3' 9.6" x 3' 9.6"Other
- BathroomMain4' 11" x 10' 9.6"Other
- Primary bedroomMain11' 6" x 9' 9.9"Other
- Walk-In ClosetMain4' 9" x 6' 3.9"Other
- Living roomMain14' 8" x 13' 9.6"Other
- Dining roomMain12' 2" x 10' 6"Other
- KitchenMain9' 3" x 8' 3"Other
- BalconyMain8' 2" x 18' 11"Other
Listing Agents
Request More Information
Request More Information
Location
519 Riverfront Avenue SE #1501, Calgary, Alberta, T2G 1K6 Canada
Around this property
Information about the area within a 5-minute walk of this property.
- 32.57% 20 to 34 years
- 21.07% 35 to 49 years
- 18.01% 65 to 79 years
- 17.98% 50 to 64 years
- 5.04% 80 and over
- 2.56% 0 to 4
- 1.08% 15 to 19
- 0.98% 5 to 9
- 0.71% 10 to 14
- Households in the area are:
- 69.25% Single person
- 25.33% Single family
- 5.4% Multi person
- 0.02% Multi family
- $96,031 Average household income
- $56,696 Average individual income
- People in the area speak:
- 68.91% English
- 6.98% Yue (Cantonese)
- 6.39% English and non-official language(s)
- 4.27% Mandarin
- 3.09% Spanish
- 2.66% Tagalog (Pilipino, Filipino)
- 2.54% French
- 2.19% Arabic
- 1.61% Korean
- 1.35% Vietnamese
- Housing in the area comprises of:
- 93.08% Apartment 5 or more floors
- 3.94% Apartment 1-4 floors
- 2.85% Single detached
- 0.11% Duplex
- 0.02% Row houses
- 0% Semi detached
- Others commute by:
- 27.44% Public transit
- 24.74% Foot
- 4.18% Other
- 0.93% Bicycle
- 32.43% Bachelor degree
- 20.73% High school
- 14.88% College certificate
- 14.37% Did not graduate high school
- 10.6% Post graduate degree
- 5.31% Trade certificate
- 1.68% University certificate
- The average air quality index for the area is 1
- The area receives 199.58 mm of precipitation annually.
- The area experiences 7.39 extremely hot days (29.14°C) per year.
Request Neighbourhood Information
Learn more about the neighbourhood and amenities around this home
Request NowPayment Calculator
- $
- %$
- %
- Principal and Interest $1,750 /mo
- Property Taxes n/a
- Strata / Condo Fees n/a

