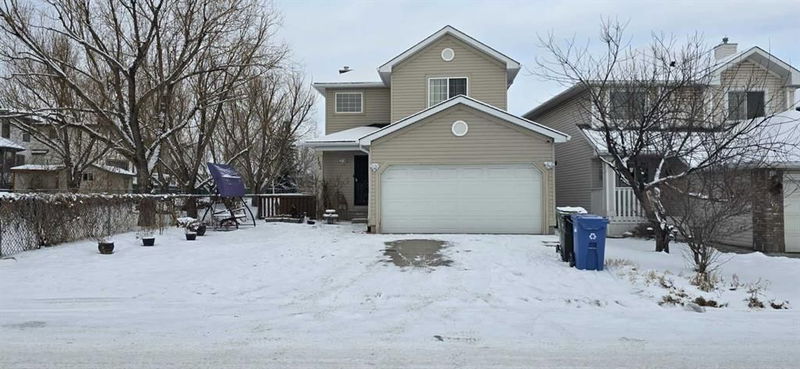Key Facts
- MLS® #: A2185332
- Property ID: SIRC2234941
- Property Type: Residential, Single Family Detached
- Living Space: 1,464.40 sq.ft.
- Year Built: 1997
- Bedrooms: 3
- Bathrooms: 3+1
- Parking Spaces: 4
- Listed By:
- TREC The Real Estate Company
Property Description
Nestled in the family-friendly community of Hidden Valley, this beautiful 3-bedroom home offers exceptional value and a prime location. Situated on a quiet cul-de-sac adjacent to a picturesque green space, this property is perfect for families, with schools, transit, and all essential amenities just moments away. Boasting a contemporary open-concept floor plan, this home features numerous recent upgrades, including brand-new appliances, shingles, siding, and laminate flooring on the main level. The spacious main floor includes a well-appointed kitchen with a gas stove, ample cabinet space, and a breakfast nook that opens to a deck, making it ideal for entertaining. A cozy living area, half bath, and convenient laundry room complete this level. Upstairs, you'll find a generously sized primary bedroom with a 4-piece ensuite and a walk-in closet, as well as additional bedrooms perfect for family or guests. The fully finished basement is a standout feature, with a newer high-efficiency furnace and hot water tank, along with a brand-new air conditioning unit. Outside, the landscaped front and backyards provide plenty of space for outdoor enjoyment, while the double-attached insulated heated garage offers convenience and storage. This home is steps away from outdoor skating rinks, a toboggan hill, parks, and community spaces, making it the perfect choice for an active family lifestyle. Don't miss the opportunity to own this incredible home in Hidden Valley!
Rooms
- TypeLevelDimensionsFlooring
- KitchenMain11' 8" x 9' 6"Other
- Living roomMain15' x 14' 9.9"Other
- Laundry roomMain6' 3" x 3' 9.6"Other
- BathroomMain4' 5" x 7'Other
- Dining roomMain9' 6" x 11' 3.9"Other
- Primary bedroomUpper12' 8" x 12' 9.9"Other
- BedroomUpper10' 8" x 10' 11"Other
- BedroomUpper9' 6.9" x 13'Other
- BathroomUpper4' 11" x 8'Other
- Ensuite BathroomUpper4' 11" x 8' 2"Other
- BathroomLower4' 11" x 10' 9.9"Other
- Family roomLower15' 9.6" x 16'Other
- UtilityLower6' 3" x 6' 8"Other
Listing Agents
Request More Information
Request More Information
Location
163 Hidden Valley Manor NW, Calgary, Alberta, T3A 5V6 Canada
Around this property
Information about the area within a 5-minute walk of this property.
Request Neighbourhood Information
Learn more about the neighbourhood and amenities around this home
Request NowPayment Calculator
- $
- %$
- %
- Principal and Interest 0
- Property Taxes 0
- Strata / Condo Fees 0

