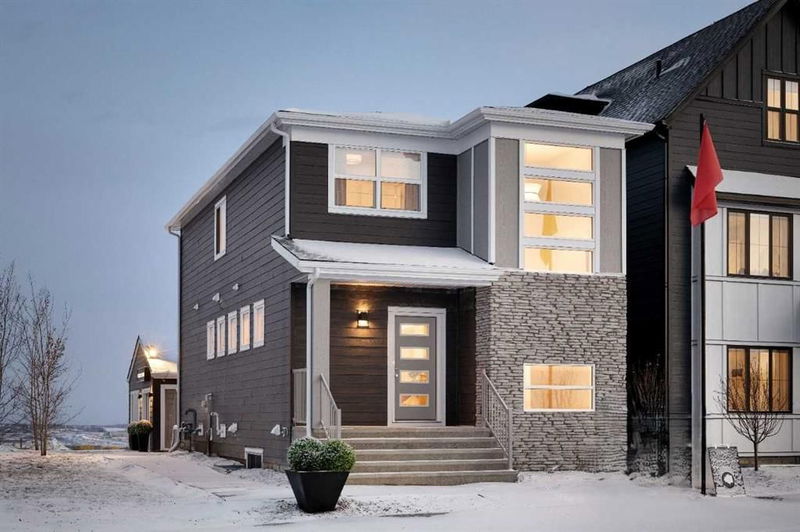Key Facts
- MLS® #: A2186477
- Property ID: SIRC2234937
- Property Type: Residential, Single Family Detached
- Living Space: 1,730 sq.ft.
- Year Built: 2023
- Bedrooms: 3
- Bathrooms: 2+1
- Parking Spaces: 4
- Listed By:
- Bode
Property Description
Welcome to the Kingston Showhome in Vermilion Hill, by Shane Homes! This 1,730 sq. ft. two-story home offers 3 bedrooms, 2.5 bathrooms, and a 2-car garage, priced at $789,000 (includes lot & GST). The Prairie Elevation adds timeless curb appeal, while Luxury Vinyl Plank (LVP) flooring and upgraded lighting enhance the interior. The main floor features a larger dining nook, central island, built-in pantry, and added cabinetry for extra storage and functionality. The open-concept living room includes an electric fireplace and leads to a private rear deck with a glass railing. Upstairs, the owner’s bedroom is designed for luxury, with a double vanity, tiled shower, tub, and walk-in closet. Two additional bedrooms and 9' basement ceilings complete the home. Furniture is available for purchase at an additional cost—ask for pricing. Photos may be representative.
Rooms
- TypeLevelDimensionsFlooring
- BathroomMain0' x 0'Other
- Ensuite BathroomUpper0' x 0'Other
- BathroomUpper0' x 0'Other
- Great RoomMain11' 9.9" x 13'Other
- Dining roomMain10' 3.9" x 9' 6"Other
- Primary bedroomUpper13' 3.9" x 13' 6"Other
- BedroomUpper10' x 9' 9"Other
- BedroomUpper10' x 9' 9"Other
- Living roomMain15' x 12' 8"Other
Listing Agents
Request More Information
Request More Information
Location
1138 Alpine Avenue SW, Calgary, Alberta, T2Y0T2 Canada
Around this property
Information about the area within a 5-minute walk of this property.
Request Neighbourhood Information
Learn more about the neighbourhood and amenities around this home
Request NowPayment Calculator
- $
- %$
- %
- Principal and Interest 0
- Property Taxes 0
- Strata / Condo Fees 0

