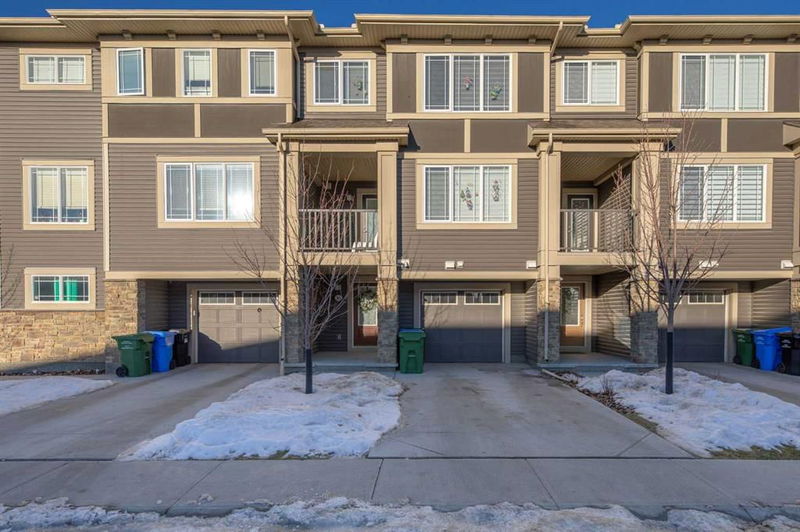Key Facts
- MLS® #: A2183703
- Property ID: SIRC2234903
- Property Type: Residential, Condo
- Living Space: 1,213.24 sq.ft.
- Year Built: 2019
- Bedrooms: 2
- Bathrooms: 2+1
- Parking Spaces: 2
- Listed By:
- Royal LePage Benchmark
Property Description
Step into elegance with this beautifully designed home that promises both style and functionality. Enter through a spacious foyer, complete with a convenient half bath. The main floor offers ample space for dining and relaxation, featuring a generous living room and a Fully equipped kitchen complete with a massive island and seating - perfect for cooking and entertaining. Upstairs, enjoy the convenience of a dedicated laundry room, steps away from the bedrooms, a versatile spare bedroom, and a full bathroom. The primary suite is a true retreat, boasting a private ensuite and walk-in closet. There is ample storage space in the utility room (below grade). Come discover vibrant living in Cityscape, close to shopping, schools, city transit, cafe's, and parks. Don’t miss the opportunity to make this exquisite house your home. Book your showing today!
Rooms
- TypeLevelDimensionsFlooring
- FoyerLower7' 9.6" x 15' 9.9"Other
- BathroomLower2' 11" x 8' 9.6"Other
- Dining roomMain11' 11" x 11' 5"Other
- KitchenMain7' 6" x 19' 3.9"Other
- Living roomMain12' 9.6" x 13'Other
- BathroomUpper5' 11" x 7' 8"Other
- Ensuite BathroomUpper4' 11" x 8' 6"Other
- BedroomUpper9' 5" x 9' 5"Other
- Laundry roomUpper5' 11" x 6' 3.9"Other
- Primary bedroomUpper10' 5" x 15' 3.9"Other
Listing Agents
Request More Information
Request More Information
Location
35 Cityscape Row NE, Calgary, Alberta, T3N 0W6 Canada
Around this property
Information about the area within a 5-minute walk of this property.
Request Neighbourhood Information
Learn more about the neighbourhood and amenities around this home
Request NowPayment Calculator
- $
- %$
- %
- Principal and Interest 0
- Property Taxes 0
- Strata / Condo Fees 0

