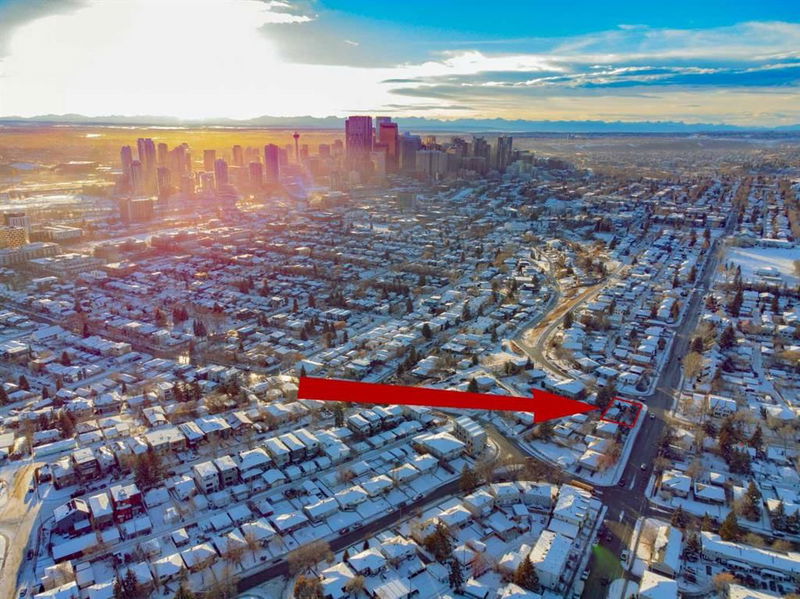Key Facts
- MLS® #: A2186468
- Property ID: SIRC2234896
- Property Type: Residential, Single Family Detached
- Living Space: 972.10 sq.ft.
- Year Built: 1951
- Bedrooms: 2+2
- Bathrooms: 2
- Parking Spaces: 1
- Listed By:
- Real Estate Professionals Inc.
Property Description
Excellent residential investment and/or development opportunity on a large corner lot with H-GO zoning located in desirable Renfrew. This corner lot is 6,745 sq ft, and approximately 56 ft x 125 ft (irregular lot - dimensions provided by City of Calgary Planning and Development). The property is complete with a 972 sq ft fully developed bungalow with 4 bedrooms, 2 bathrooms and separate basement access for the potential to suite. The oversized single detached garage is insulated and equipped with in floor heating, wired for cable, speakers, and 220 Volt electrical making it an ideal area for a craftsman/artist.
With stunning views of downtown and East Village, combined with a trendy, desirable location in the heart of Renfrew, which offers a plethora of amenities (Renfrew Aquatic Centre and Recreation Centre, shopping restaurants, parks, paths, etc), the opportunities are endless. Don’t miss this opportunity to build your dream home or redevelop multi-family. Please Note: If driving by or visiting the open house, Google does not like this address. Please use the following coordinates: https://maps.app.goo.gl/yqmB5HaMxwW5QnXi9.
Rooms
- TypeLevelDimensionsFlooring
- BathroomMain4' 11" x 6' 6"Other
- BedroomMain9' 2" x 10' 3"Other
- Dining roomMain10' 2" x 10' 2"Other
- KitchenMain11' 3.9" x 11' 2"Other
- Living roomMain10' 9" x 19' 2"Other
- Primary bedroomMain12' 6.9" x 10' 2"Other
- BathroomBasement7' 2" x 6' 11"Other
- BedroomBasement10' 11" x 11' 9.6"Other
- BedroomBasement11' 6.9" x 10' 9"Other
- PlayroomBasement24' 11" x 18' 9"Other
- UtilityBasement16' 3" x 11' 5"Other
Listing Agents
Request More Information
Request More Information
Location
824 9a Street NE, Calgary, Alberta, T2E 4L6 Canada
Around this property
Information about the area within a 5-minute walk of this property.
Request Neighbourhood Information
Learn more about the neighbourhood and amenities around this home
Request NowPayment Calculator
- $
- %$
- %
- Principal and Interest 0
- Property Taxes 0
- Strata / Condo Fees 0

