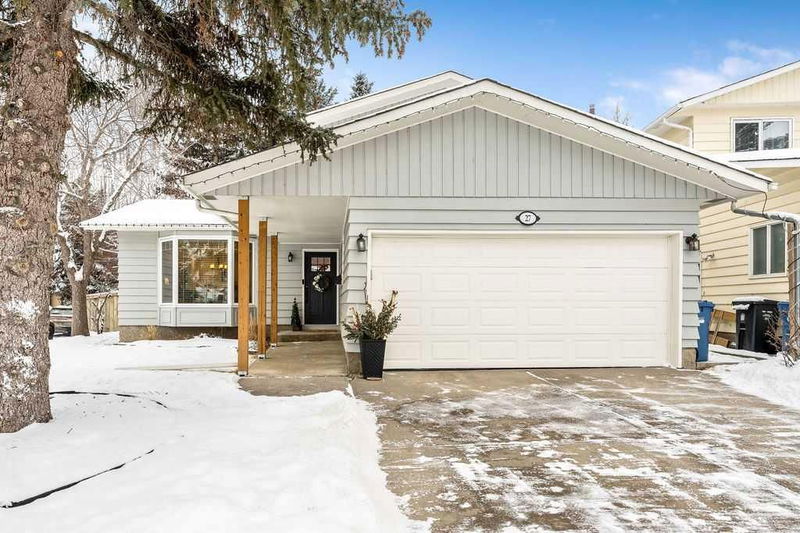Key Facts
- MLS® #: A2185534
- Property ID: SIRC2234860
- Property Type: Residential, Single Family Detached
- Living Space: 1,615 sq.ft.
- Year Built: 1981
- Bedrooms: 4+1
- Bathrooms: 2+1
- Parking Spaces: 4
- Listed By:
- Real Estate Professionals Inc.
Property Description
Welcome to 27 Deermoss Bay, an exceptional corner-lot home in the family-oriented community of Deer Run, just steps from the picturesque Fish Creek Provincial Park. This stunning 5-bedroom, 2.5-bathroom property offers approximately 2,500 sq. ft. of thoughtfully designed living space, perfect for families and those who love to entertain. The newly renovated kitchen is a chef’s dream, featuring elegant stone countertops, sleek cabinetry, premium stainless steel appliances, and a seamless open-concept design that fills the kitchen and living areas with natural light. The primary suite is a luxurious retreat, complete with a spa-inspired ensuite that boasts heated floors and a walk-in glass shower. A formal family room, accented by a cozy gas fireplace and double glass garden doors, leads to the south-facing, fully landscaped backyard, complete with a spacious deck, natural gas line for barbecues, and a practical shed. The finished basement provides additional living space with a large recreation room, a versatile flex room currently used as a playroom, a cellar, and abundant storage. This home also features a double attached garage and large concrete driveway! Deer Run provides access to top-rated schools, a variety of amenities including grocery stores, restaurants, fitness centers, and childcare facilities, as well as convenient connectivity to Deerfoot Trail / Anderson / Glenmore Trail / Macleod Trail. With Fish Creek Park's extensive trails and opportunities for hiking, biking, swimming, and wildlife observation just steps away, this home offers an unmatched balance of outdoor recreation and modern convenience. Don’t miss your chance to make this exceptional home your own—schedule your private tour today and experience the perfect combination of modern living and natural beauty!
Rooms
- TypeLevelDimensionsFlooring
- BathroomMain0' x 0'Other
- BathroomUpper0' x 0'Other
- Ensuite BathroomUpper0' x 0'Other
- Living roomMain14' 6" x 13' 8"Other
- Dining roomMain10' 9" x 8' 2"Other
- KitchenMain14' 6" x 13' 8"Other
- Family roomMain18' 3" x 11' 6"Other
- BedroomMain9' 11" x 7' 11"Other
- Primary bedroomUpper13' 6" x 11'Other
- BedroomUpper9' 6" x 9'Other
- BedroomUpper10' 9.9" x 8' 11"Other
- PlayroomBasement16' 6" x 12' 9.6"Other
- BedroomBasement13' 3" x 9' 3"Other
- Flex RoomBasement11' 6" x 10' 9.6"Other
Listing Agents
Request More Information
Request More Information
Location
27 Deermoss Bay SE, Calgary, Alberta, T2J 6P2 Canada
Around this property
Information about the area within a 5-minute walk of this property.
Request Neighbourhood Information
Learn more about the neighbourhood and amenities around this home
Request NowPayment Calculator
- $
- %$
- %
- Principal and Interest 0
- Property Taxes 0
- Strata / Condo Fees 0

