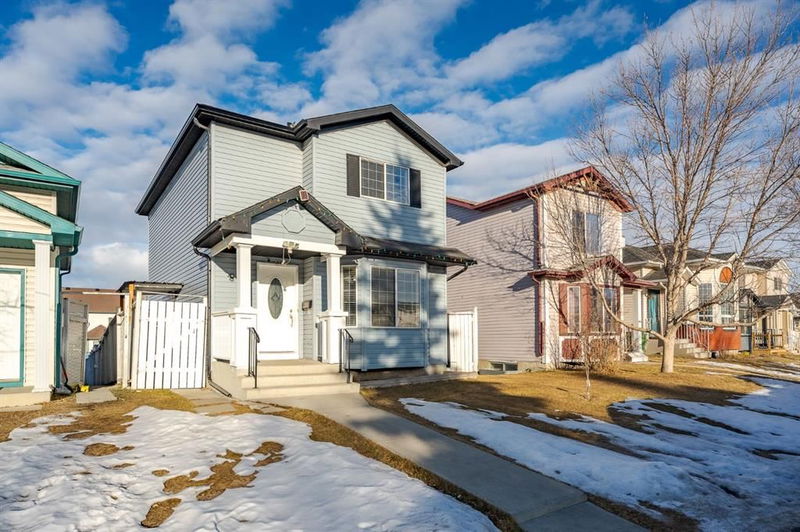Key Facts
- MLS® #: A2184893
- Property ID: SIRC2234852
- Property Type: Residential, Single Family Detached
- Living Space: 1,317.30 sq.ft.
- Year Built: 1996
- Bedrooms: 3+1
- Bathrooms: 2+1
- Parking Spaces: 2
- Listed By:
- Creekside Realty
Property Description
This charming 2-storey home, offering over 1300 sq. ft. of living space, is a fantastic opportunity for those seeking comfort and value. The main level features a beautifully renovated kitchen, spacious dining area, and a bright living room, complemented by a convenient half bath and laundry room. Step outside to a delightful sunroom, ideal for relaxation. The upper level boasts three well-sized bedrooms, including a master with a walk-in closet, and a beautifully renovated full bathroom with a stunning standing shower. The fully finished basement provides additional living space with a kitchen, bedroom, full bath, and living room, offering great potential for rental income or extended family use. Outside, you'll find a large backyard, double garage, and a well-maintained front yard, adding both functionality and curb appeal. Don't miss out—book your showing today!
Rooms
- TypeLevelDimensionsFlooring
- KitchenMain13' 5" x 14'Other
- Living roomMain12' 9" x 18' 6.9"Other
- Dining roomMain8' 8" x 9' 8"Other
- BathroomMain4' 11" x 5'Other
- Laundry roomMain3' 5" x 5' 3"Other
- Primary bedroom2nd floor12' 2" x 13'Other
- Walk-In Closet2nd floor5' 6" x 5' 6"Other
- Bedroom2nd floor9' 2" x 11' 11"Other
- Bedroom2nd floor9' 3" x 12' 2"Other
- Bathroom2nd floor5' 9.9" x 8' 9.6"Other
- KitchenBasement7' 3" x 14' 5"Other
- Living roomBasement8' 8" x 17' 9.6"Other
- BedroomBasement8' 6" x 17' 6.9"Other
- Walk-In ClosetBasement2' 6" x 4' 11"Other
- BathroomBasement4' 11" x 10' 9.9"Other
- UtilityBasement5' 3" x 8' 5"Other
Listing Agents
Request More Information
Request More Information
Location
53 Martinbrook Road NE, Calgary, Alberta, T3J3G2 Canada
Around this property
Information about the area within a 5-minute walk of this property.
Request Neighbourhood Information
Learn more about the neighbourhood and amenities around this home
Request NowPayment Calculator
- $
- %$
- %
- Principal and Interest 0
- Property Taxes 0
- Strata / Condo Fees 0

