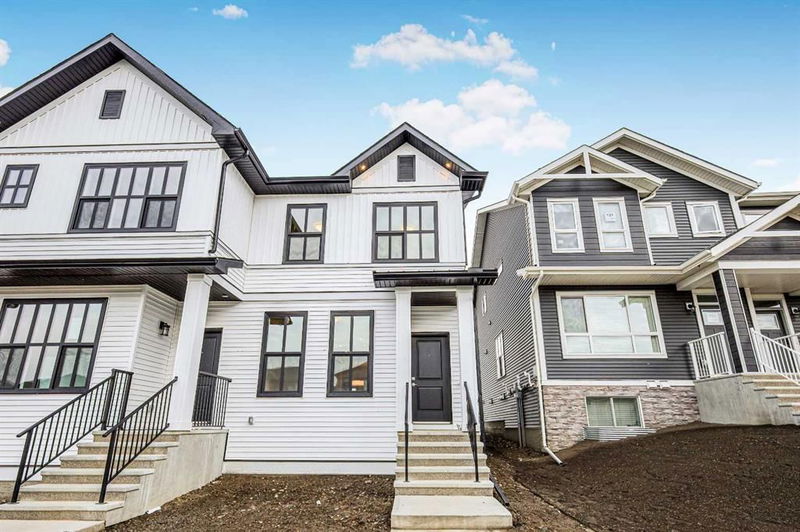Key Facts
- MLS® #: A2185835
- Property ID: SIRC2233275
- Property Type: Residential, Other
- Living Space: 1,474.94 sq.ft.
- Year Built: 2024
- Bedrooms: 3+1
- Bathrooms: 3+1
- Parking Spaces: 2
- Listed By:
- eXp Realty
Property Description
Welcome to this beautifully crafted 2024 home that perfectly blends modern sophistication with everyday functionality. This spacious residence features 3 bedrooms, 2.5 bathrooms, and an open floor plan designed to maximize natural light and create an inviting atmosphere.
The main floor includes a convenient office space, ideal for remote work or study. The kitchen is a culinary enthusiast's dream, showcasing a large island, stunning quartz countertops, recessed lighting, and a spacious pantry, all flowing seamlessly into the dining and living areas—perfect for entertaining.
Upstairs, you'll find three well-appointed bedrooms. The luxurious primary bedroom features a double vanity in the ensuite bathroom and a spacious walk-in closet. Two additional bedrooms provide comfort and easy access to a shared bathroom.
The one bedroom Legal Basement Suite still under construction offers an opportunity for a mortgage helper.
Step outside to a concrete deck that extends your living space, perfect for relaxing evenings. This brand-new home combines modern aesthetics with practical features, making it the ideal place to call home. Schedule a showing today!
Rooms
- TypeLevelDimensionsFlooring
- BathroomMain16' 2" x 16' 2"Other
- Dining roomMain36' 3.9" x 36' 3.9"Other
- Family roomMain36' 9.6" x 42' 11"Other
- KitchenMain38' x 54' 5"Other
- Living roomMain30' 11" x 35' 9.9"Other
- BathroomUpper16' 2" x 24' 6.9"Other
- Ensuite BathroomUpper16' 2" x 39' 3.9"Other
- BedroomUpper26' x 36' 8"Other
- BedroomUpper24' 9.9" x 47' 3.9"Other
- Laundry roomUpper17' 9" x 24' 9.9"Other
- Primary bedroomUpper34' 9" x 42' 11"Other
- BedroomBasement33' 9.6" x 49' 6"Other
- BathroomBasement16' 5" x 23'Other
- Living / Dining RoomBasement32' x 38' 3"Other
- KitchenBasement25' 5" x 29' 6"Other
Listing Agents
Request More Information
Request More Information
Location
127 Aquila Drive NW, Calgary, Alberta, T3R 2C4 Canada
Around this property
Information about the area within a 5-minute walk of this property.
- Prix sur demande Revenu moyen des ménages
- Prix sur demande Revenu personnel moyen
- D’autres font la navette en :
- 0% Transport en commun
- 0% Marche
- 0% Vélo
- 0% Automobile
- L’indice de la qualité de l’air moyen dans la région est 1
- La région reçoit 202.96 mm de précipitations par année.
- La région connaît 7.39 jours de chaleur extrême (28.55 °C) par année.
Request Neighbourhood Information
Learn more about the neighbourhood and amenities around this home
Request NowPayment Calculator
- $
- %$
- %
- Principal and Interest $3,320 /mo
- Property Taxes n/a
- Strata / Condo Fees n/a

