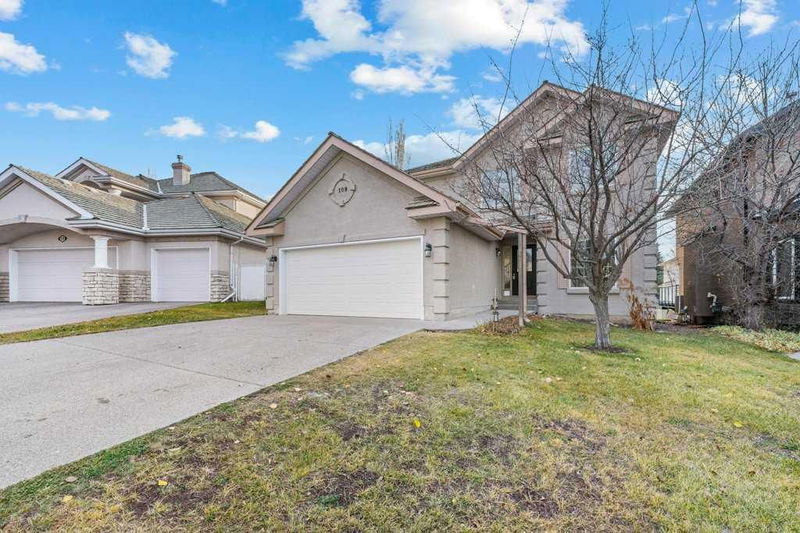Key Facts
- MLS® #: A2184892
- Property ID: SIRC2233240
- Property Type: Residential, Single Family Detached
- Living Space: 2,314.42 sq.ft.
- Year Built: 2000
- Bedrooms: 4+1
- Bathrooms: 3+1
- Parking Spaces: 4
- Listed By:
- eXp Realty
Property Description
Come and see this GORGEOUS home with living space around 3450 SQF in a Cul-De-Sac in Mackenzie Lake Community, with
newly renovated interior, and freshly painted stucco exterior! Enter the open to below ceilinged entry way into the 9 feet main floor , go kick your feet up in the large, bright family room with natural gas fireplace, or if the mood better suits, the spacious living room. The open-concept kitchen is loaded with brand new cabinets, new stainless steel appliances, and large kitchen island with quartz countertops. A tasteful 2-piece bathroom, good-sized office and laundry room complete the 9 feet height ceiling main floor. The upstairs with new plush carpet, boasts FOUR bedrooms! This includes the master bedroom with walk-in closet and beautiful ensuite with Roman-style tub and his/hers sinks, as well as another brand new shared 4-piece bathroom. The basement does not disappoint either, with another bedroom, 4-piece bathroom, and huge recreation room with another gas fireplace and bar space perfect for hosting friends. Direct access to the deck and sunny south backyard from the kitchen, where you can then head down to the large patio and fire up the grill. Other upgrades include a newly refreshed and conditioned cedar roof and new hot water tank. Just a stone's throw from the Bow River walking trails, this is the kind of home you are dreaming to live with your dear family!
Rooms
- TypeLevelDimensionsFlooring
- Living roomMain11' 3" x 13' 3.9"Other
- Laundry roomMain7' x 10'Other
- Home officeMain8' 6.9" x 11' 9.6"Other
- KitchenMain11' 5" x 12' 9.9"Other
- Family roomMain13' 3.9" x 19' 6.9"Other
- Dining roomMain9' 11" x 12' 9.9"Other
- Breakfast NookMain6' 6.9" x 9' 5"Other
- BathroomMain0' x 0'Other
- Primary bedroomUpper13' 11" x 13' 11"Other
- BedroomUpper11' 9.6" x 17' 2"Other
- BedroomUpper10' 3" x 14' 9.9"Other
- BedroomUpper11' 9.6" x 11' 9"Other
- Ensuite BathroomUpper0' x 0'Other
- BathroomUpper0' x 0'Other
- BedroomBasement10' 9" x 11' 9.6"Other
- PlayroomBasement15' 2" x 29' 9"Other
- BathroomBasement0' x 0'Other
Listing Agents
Request More Information
Request More Information
Location
109 Mt. Douglas Green SE, Calgary, Alberta, T2Z 3S2 Canada
Around this property
Information about the area within a 5-minute walk of this property.
Request Neighbourhood Information
Learn more about the neighbourhood and amenities around this home
Request NowPayment Calculator
- $
- %$
- %
- Principal and Interest 0
- Property Taxes 0
- Strata / Condo Fees 0

