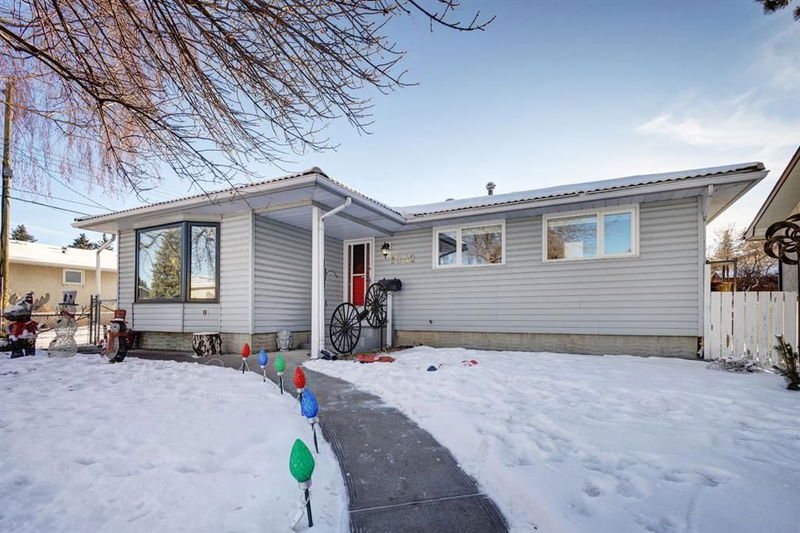Key Facts
- MLS® #: A2186112
- Property ID: SIRC2233237
- Property Type: Residential, Single Family Detached
- Living Space: 1,200.92 sq.ft.
- Year Built: 1972
- Bedrooms: 3+1
- Bathrooms: 2+1
- Parking Spaces: 3
- Listed By:
- RE/MAX West Real Estate
Property Description
Situated in a welcoming community of Bonavista Downs, this charming 1200 sqft bungalow seamlessly blends modern updates with cozy living. The main floor underwent a comprehensive renovation, featuring new engineered hardwood with herringbone pattern in the living and dining areas, a thoughtfully reconfigured kitchen, and a refreshed main bathroom along with a 2-piece ensuite. The living space is brightened by three new triple-pane windows, while the bedrooms and hallway now boast beautifully refinished hardwood floors and retain the convenience of previously updated double-pane windows. Updated light fixtures, new pot lights, fresh paint, and modern baseboards and trims all contribute to the cohesive aesthetic of this wonderful home. The basement offers a versatile recreation area with a gas fireplace, space for hobbies or games, another bedroom, a 3-piece bathroom complete with a working sauna for relaxation, and a spacious storage and utility area including a laundry section. The home was upgraded to include radiant hot water baseboard heaters, which provide more even heat distribution for a consistent warmth throughout, reducing cold spots and minimizing the circulation of dust and allergens compared to forced air systems. The exterior features a spacious backyard with ample patio space ideal for gatherings, complemented by a detached heated double garage and carport accessible via a paved lane. The sunny south backyard also offers plenty of room for recreation or trailer parking(rear gate access), making this home both a sanctuary and a practical choice for contemporary living.
Rooms
- TypeLevelDimensionsFlooring
- Ensuite BathroomMain4' 3" x 5' 6.9"Other
- BathroomMain6' 6.9" x 7' 3.9"Other
- BedroomMain9' x 10'Other
- BedroomMain9' 9.6" x 9' 11"Other
- Dining roomMain8' 2" x 10' 9"Other
- FoyerMain5' x 7' 8"Other
- KitchenMain11' 3.9" x 14' 9"Other
- Living roomMain14' 5" x 16' 9"Other
- Primary bedroomMain11' 5" x 13'Other
- BathroomBasement6' 9.6" x 6' 2"Other
- BedroomBasement9' 6" x 12' 9.9"Other
- PlayroomBasement12' 8" x 37' 9"Other
- StorageBasement10' 9.9" x 11' 8"Other
- UtilityBasement10' 9" x 15' 2"Other
Listing Agents
Request More Information
Request More Information
Location
1352 Lake Sylvan Drive SE, Calgary, Alberta, T2J 3C8 Canada
Around this property
Information about the area within a 5-minute walk of this property.
Request Neighbourhood Information
Learn more about the neighbourhood and amenities around this home
Request NowPayment Calculator
- $
- %$
- %
- Principal and Interest 0
- Property Taxes 0
- Strata / Condo Fees 0

