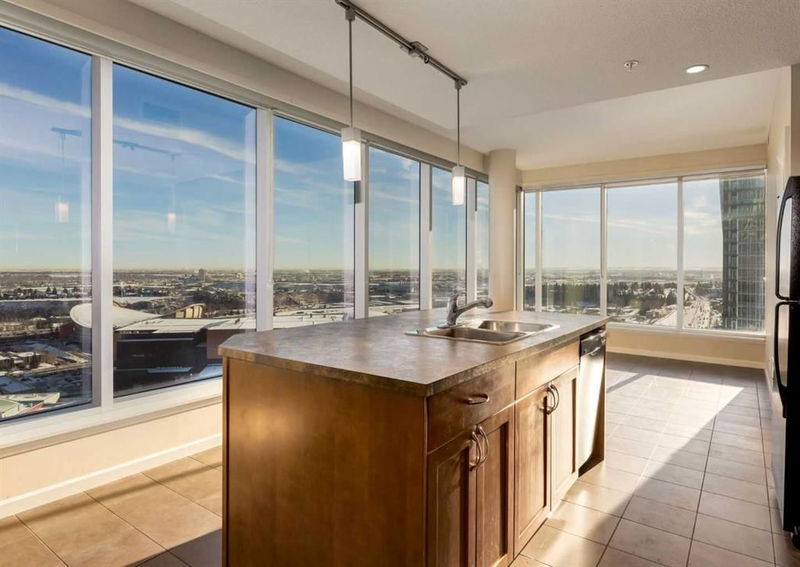Key Facts
- MLS® #: A2185734
- Property ID: SIRC2233234
- Property Type: Residential, Condo
- Living Space: 890 sq.ft.
- Year Built: 2010
- Bedrooms: 2
- Bathrooms: 2
- Parking Spaces: 1
- Listed By:
- RE/MAX Real Estate (Mountain View)
Property Description
Experience elevated living in this stunning 26th-floor east-facing executive condo at NUERA, where breathtaking panoramic views of the Stampede Grounds, city skyline, Scotia Place/future event centre and the new BMO Centre create an unparalleled backdrop. The thoughtfully designed floor plan features floor-to-ceiling windows that flood the space with natural light, open kitchen with island/breakfast bar, spacious living room and dining area that opens to a large balcony perfect for enjoying Stampede fireworks or peaceful sunrises. The two bedrooms include a primary suite with a walk-in closet and en-suite, while the second bedroom is complemented by a three-piece bath. With in-suite laundry, heated underground parking, and a secure building, this condo combines comfort and convenience. Located just steps from downtown and amenities like Sunterra Market, LRT station and the river pathway system. Elevating your urban lifestyle residents of Nuera have access to a comprehensive array of amenities, including a well-equipped gym, a sprawling courtyard, a dedicated security concierge, three elevators, bike storage and titled parking in the heated underground parkade. Check out the video in media link and book your private showing to experience this view for yourself!
Rooms
- TypeLevelDimensionsFlooring
- KitchenMain9' 3" x 14' 2"Other
- Dining roomMain7' 5" x 9' 9.6"Other
- Primary bedroomMain10' 8" x 12' 2"Other
- Walk-In ClosetMain5' 3.9" x 8' 5"Other
- Ensuite BathroomMain5' 5" x 10' 6.9"Other
- BedroomMain10' 3" x 13' 2"Other
- BathroomMain5' 6" x 8' 3.9"Other
- FoyerMain6' x 8' 11"Other
- Laundry roomMain3' 3" x 7' 2"Other
- BalconyMain6' x 12'Other
Listing Agents
Request More Information
Request More Information
Location
211 13 Avenue SE #2607, Calgary, Alberta, T2G 1E1 Canada
Around this property
Information about the area within a 5-minute walk of this property.
- 50.86% 20 to 34 years
- 23.39% 35 to 49 years
- 10.64% 50 to 64 years
- 6.27% 65 to 79 years
- 2.52% 0 to 4 years
- 2.08% 80 and over
- 1.68% 15 to 19
- 1.44% 5 to 9
- 1.12% 10 to 14
- Households in the area are:
- 62.23% Single person
- 28.63% Single family
- 9.09% Multi person
- 0.05% Multi family
- $132,624 Average household income
- $65,732 Average individual income
- People in the area speak:
- 74.8% English
- 4.94% Spanish
- 4.05% English and non-official language(s)
- 2.91% Tagalog (Pilipino, Filipino)
- 2.79% Mandarin
- 2.41% French
- 2.37% Russian
- 2.23% Korean
- 1.97% Yue (Cantonese)
- 1.54% Arabic
- Housing in the area comprises of:
- 85.1% Apartment 5 or more floors
- 13.83% Apartment 1-4 floors
- 0.53% Single detached
- 0.21% Duplex
- 0.21% Row houses
- 0.12% Semi detached
- Others commute by:
- 29.45% Foot
- 12.72% Public transit
- 5.2% Other
- 0.82% Bicycle
- 41.32% Bachelor degree
- 19.82% High school
- 15.31% College certificate
- 11.09% Post graduate degree
- 5.94% Did not graduate high school
- 4.1% Trade certificate
- 2.42% University certificate
- The average air quality index for the area is 1
- The area receives 199.25 mm of precipitation annually.
- The area experiences 7.39 extremely hot days (29.23°C) per year.
Request Neighbourhood Information
Learn more about the neighbourhood and amenities around this home
Request NowPayment Calculator
- $
- %$
- %
- Principal and Interest $2,372 /mo
- Property Taxes n/a
- Strata / Condo Fees n/a

