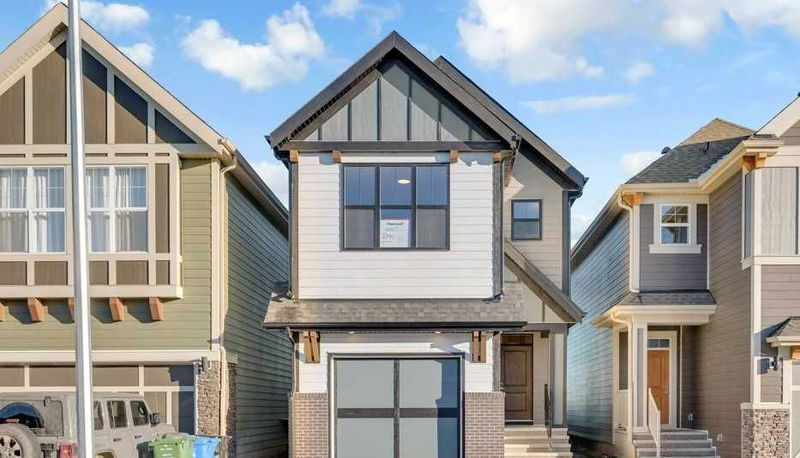Key Facts
- MLS® #: A2186264
- Property ID: SIRC2233231
- Property Type: Residential, Single Family Detached
- Living Space: 1,995 sq.ft.
- Year Built: 2023
- Bedrooms: 3+1
- Bathrooms: 3+1
- Parking Spaces: 1
- Listed By:
- PREP Realty
Property Description
?Quick Possession Home in Mahogany. Discover this stunning home in the highly sought-after, amenity-rich community of Mahogany. This property offers a fully developed basement, 4 bedrooms, 3.5 bathrooms, and a single front-attached garage. Situated on a lot with no houses backing onto it, this home ensures both privacy and tranquility. Main Floor - The inviting entrance showcases gleaming luxury vinyl plank (LVP) flooring throughout. The main floor features: A spacious mudroom for added convenience, A bright and open living area, A separate dining space, A generously sized kitchen with upgraded cabinetry, modern appliances, a chimney hood fan, and a large pantry. VenturingUpstairs, the home offers:3 well-sized bedrooms, A central bonus area for family relaxation, A laundry room for convenience, A luxurious primary bedroom with a walk-in closet and a 4-piece ensuite, including dual sinks and a glass-enclosed standing shower, 2 additional bedrooms that share a 4-piece bathroom. Basement? is Professionally developed by the builder, the basement features: A spacious recreation room, A large bedroom with an egress window, Another full bathroom. This move-in-ready home is perfect for families and is sure to impress. Don't wait—schedule your private showing today!
Rooms
- TypeLevelDimensionsFlooring
- KitchenMain13' 5" x 15'Other
- Living roomMain14' 6" x 10'Other
- Dining roomMain14' 6" x 8' 8"Other
- BathroomMain0' x 0'Other
- Primary bedroomUpper21' 6.9" x 13' 2"Other
- BedroomUpper12' x 9' 5"Other
- BedroomUpper11' 9.9" x 9' 5"Other
- Bonus RoomUpper13' 11" x 19' 9.6"Other
- Ensuite BathroomUpper12' 5" x 5' 8"Other
- BathroomUpper5' x 11' 9.6"Other
- Laundry roomUpper5' 8" x 8' 9"Other
- PlayroomBasement16' 6.9" x 17' 8"Other
- BedroomBasement12' 2" x 11' 11"Other
- BathroomBasement8' 6.9" x 5'Other
Listing Agents
Request More Information
Request More Information
Location
117 Masters Row SE, Calgary, Alberta, T3M 2R9 Canada
Around this property
Information about the area within a 5-minute walk of this property.
Request Neighbourhood Information
Learn more about the neighbourhood and amenities around this home
Request NowPayment Calculator
- $
- %$
- %
- Principal and Interest 0
- Property Taxes 0
- Strata / Condo Fees 0

