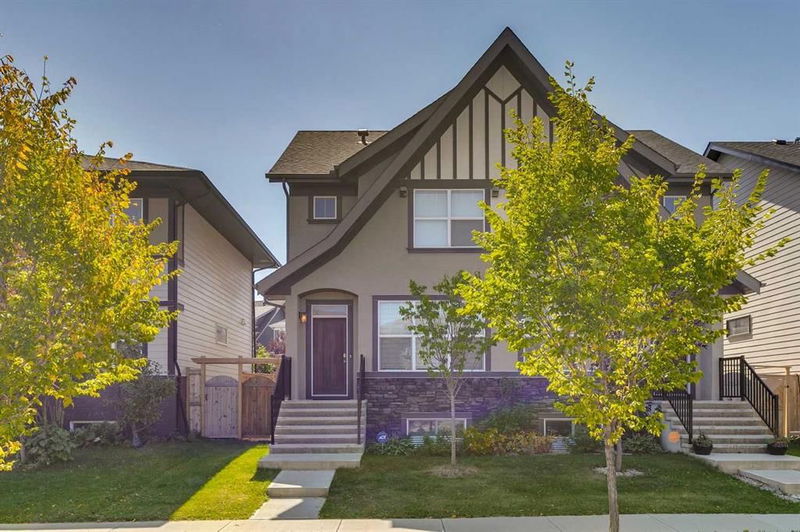Key Facts
- MLS® #: A2186000
- Property ID: SIRC2233218
- Property Type: Residential, Other
- Living Space: 1,304 sq.ft.
- Year Built: 2017
- Bedrooms: 3+1
- Bathrooms: 3+1
- Parking Spaces: 2
- Listed By:
- KIC Realty
Property Description
Family Living Meets Lakeside Lifestyle in Mahogany! This stylish 1,304 sq. ft. duplex is a perfect family home, located just an 8-MINUTE WALK from the Mahogany Beach Club, where you can enjoy 21 acres of sandy beaches, parks, and endless recreational opportunities. The SOUTH-FACING BACKYARD is a true standout, designed for outdoor living and entertaining. It features a spacious deck with a serving bar, BBQ gas line, and privacy screening, along with a pergola and stone patio that create a relaxing oasis for summer evenings. The beautifully landscaped yard is ideal for family gatherings or unwinding after a day at the beach. Inside, the open-concept main floor offers a kitchen with stainless steel appliances, granite countertops, classic subway tile backsplash, white cabinets, an under-mount sink, and a central island. A bright dining area and cozy living room add to the charm, while a custom mudroom provides practical storage. Upstairs, the primary suite boasts a private 3-piece ensuite with an oversized shower and granite countertops, plus two additional bedrooms and a main bathroom. The fully finished basement expands your living space with a large recreation room, a fourth bedroom, and a full bathroom, making it versatile for guests, a home office, or a gym. An oversized detached double garage adds convenience and extra storage. With its unbeatable location near the Mahogany Beach Club and its thoughtfully designed indoor and outdoor spaces, this move-in-ready home offers the ultimate family lifestyle. Contact us today to book your private showing!
Rooms
- TypeLevelDimensionsFlooring
- KitchenMain11' 6.9" x 13' 9"Other
- Dining roomMain12' x 13' 3"Other
- Living roomMain11' x 11' 6.9"Other
- Family roomBasement11' 3" x 12' 6"Other
- FoyerMain5' 6" x 8' 2"Other
- Mud RoomMain4' 9.9" x 5'Other
- Primary bedroomUpper11' x 11' 6"Other
- BedroomUpper8' 6" x 9' 3"Other
- BedroomUpper8' 2" x 11' 6.9"Other
- BedroomBasement9' 11" x 10' 9.9"Other
- BathroomMain0' x 0'Other
- BathroomBasement0' x 0'Other
- BathroomUpper0' x 0'Other
- Ensuite BathroomUpper0' x 0'Other
Listing Agents
Request More Information
Request More Information
Location
8141 Masters Boulevard SE, Calgary, Alberta, T3M2B6 Canada
Around this property
Information about the area within a 5-minute walk of this property.
Request Neighbourhood Information
Learn more about the neighbourhood and amenities around this home
Request NowPayment Calculator
- $
- %$
- %
- Principal and Interest 0
- Property Taxes 0
- Strata / Condo Fees 0

