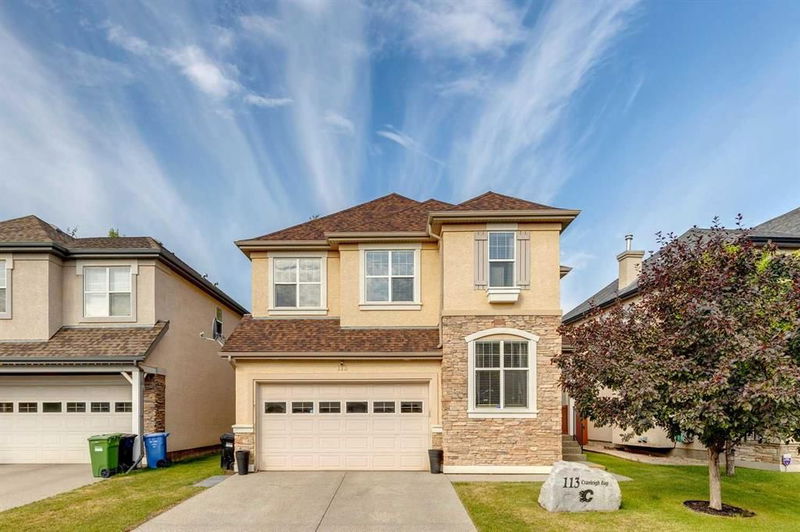Key Facts
- MLS® #: A2185947
- Property ID: SIRC2233217
- Property Type: Residential, Single Family Detached
- Living Space: 2,392.68 sq.ft.
- Year Built: 2004
- Bedrooms: 3+1
- Bathrooms: 3+1
- Parking Spaces: 4
- Listed By:
- Real Estate Professionals Inc.
Property Description
Welcome to this stunning home in the highly sought-after community of Cranston. With over 3,300 sq ft of beautifully designed living space, this spacious 4-bedroom, 3.5-bathroom residence offers both style and functionality. Situated on a peaceful, tree-lined street near the ridge, this home backs onto lush green space and a playground, making it the perfect setting for families. The home’s curb appeal is exceptional, featuring durable stucco, brick accents surrounding the double-attached garage, expansive windows, and a new roof (2023). As you step inside, you’ll be welcomed by an impressive, open-to-above foyer that flows seamlessly into a versatile front flex room—ideal for a home office, formal dining room, or guest space. Recent updates include stunning luxury vinyl plank flooring throughout and an abundance of natural light pouring in from the West-facing windows. The heart of the home is the fully renovated kitchen, complete with a spacious central island with ample storage, sleek quartz countertops, modern appliances, and a corner pantry for all your culinary needs. The open-concept design effortlessly connects the kitchen to a generously sized dining area, perfect for hosting large family gatherings. Step outside to your private backyard oasis featuring a large deck with a pergola, offering the ideal spot to relax or entertain. The main floor also features a cozy living room with a gas fireplace, a convenient 2-piece bathroom, and a mudroom with additional storage and easy access to the garage. Upstairs, the primary bedroom is a tranquil retreat, with an expansive 5-piece ensuite that includes a deep soaker tub, oversized shower, dual sinks, a w/c, and a walk-in closet. The spacious bonus room is an ideal space for family movie nights or casual gatherings. The upper level also includes a well-appointed laundry room, two additional generously sized bedrooms, and a 4-piece bathroom. The fully finished lower level offers even more living space with a large recreation room, a fourth bedroom with a walk-in closet, a 3-piece bathroom and additional storage. Recent upgrades to the home include two furnaces, two A/C units, a new dryer, water softener, and hot water tank—ensuring comfort and peace of mind. Located in a family-friendly neighbourhood, this home is just minutes away from schools, parks, playgrounds, shopping and provides easy access to major roadways. Don’t miss the opportunity to make this exceptional property your own—book your private showing today!
Rooms
- TypeLevelDimensionsFlooring
- KitchenMain13' 9" x 14'Other
- Dining roomMain11' x 11'Other
- Living roomMain14' 5" x 14' 6.9"Other
- Family roomBasement12' 6" x 27' 9.6"Other
- FoyerMain6' 2" x 11' 5"Other
- Bonus RoomUpper15' 3" x 18' 8"Other
- Laundry roomUpper6' x 9' 2"Other
- Mud RoomMain5' 5" x 6' 9.6"Other
- OtherMain14' 3.9" x 20' 3"Other
- OtherMain4' x 5' 11"Other
- Home officeMain9' x 15' 2"Other
- Primary bedroomUpper14' x 15' 2"Other
- BedroomUpper9' 2" x 11' 11"Other
- BedroomUpper9' x 12' 9"Other
- BedroomBasement9' 11" x 14' 9"Other
- BathroomMain3' 9.6" x 7' 3.9"Other
- BathroomBasement5' 8" x 8' 9.9"Other
- BathroomUpper4' 11" x 8' 3.9"Other
- Ensuite BathroomUpper9' 3" x 12' 8"Other
Listing Agents
Request More Information
Request More Information
Location
113 Cranleigh Bay SE, Calgary, Alberta, T3M 1H5 Canada
Around this property
Information about the area within a 5-minute walk of this property.
Request Neighbourhood Information
Learn more about the neighbourhood and amenities around this home
Request NowPayment Calculator
- $
- %$
- %
- Principal and Interest 0
- Property Taxes 0
- Strata / Condo Fees 0

