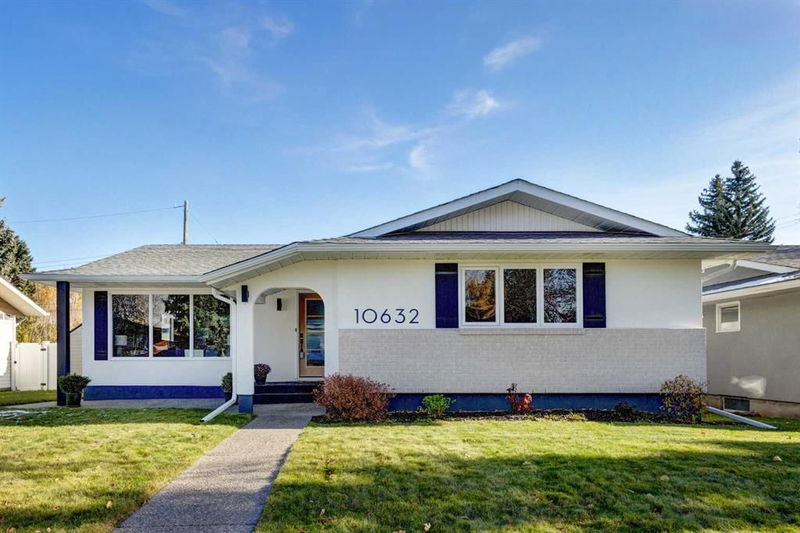Key Facts
- MLS® #: A2186402
- Property ID: SIRC2233214
- Property Type: Residential, Single Family Detached
- Living Space: 1,361 sq.ft.
- Year Built: 1966
- Bedrooms: 3+2
- Bathrooms: 3
- Parking Spaces: 2
- Listed By:
- TREC The Real Estate Company
Property Description
STUNNING LARGE RENOVATED BUNGALOW IN WILLOW PARK. You will love the sprawling floor plan with over 2500 sq feet of living space featuring 5 bedrooms & 3 full bathrooms, perfect for your whole family. The light filled main floor gleams with hardwood floors, a large living/dining room & a dream kitchen. Notice the 36” induction stove, built in microwave/oven combo, wine fridge, two sinks & a large centre island. The main floor offers an expansive master suite with a walk in closet/dressing room adorned with built in closets & a spa like ensuite with walk-in shower & double floating sinks. Two more bedrooms & another new bathroom round out the main floor. Head downstairs to the finished basement boasting an enormous rec room with bar area, two more bedrooms, full bathroom and a den/workout room. You will be thankful for the new furnace, new central a/c, new lighting throughout, & new hot water tank. The outside of this home compliments with a maintenance free vinyl fence, oversized double garage, garden shed, patio & paved alley. Located on a quiet cul-de-sac close to shopping and schools in popular Willow Park, this gorgeous newly renovated home won’t last long. Don't miss out, contact your favourite Realtor to book a showing today!
Rooms
- TypeLevelDimensionsFlooring
- Living roomMain14' x 19' 6.9"Other
- Dining roomMain9' 5" x 11'Other
- Primary bedroomMain11' 8" x 14'Other
- BedroomMain8' 2" x 13' 9.9"Other
- BedroomMain8' x 10' 5"Other
- PlayroomBasement23' 9.6" x 28' 11"Other
- BedroomBasement8' 8" x 9' 8"Other
- BedroomBasement8' 8" x 16' 3.9"Other
- Ensuite BathroomMain4' 6.9" x 11' 8"Other
- BathroomMain5' x 8' 9.6"Other
- BathroomBasement5' 9.6" x 11' 8"Other
- DenBasement11' 2" x 12' 5"Other
Listing Agents
Request More Information
Request More Information
Location
10632 Waneta Crescent SE, Calgary, Alberta, T2J1J6 Canada
Around this property
Information about the area within a 5-minute walk of this property.
Request Neighbourhood Information
Learn more about the neighbourhood and amenities around this home
Request NowPayment Calculator
- $
- %$
- %
- Principal and Interest 0
- Property Taxes 0
- Strata / Condo Fees 0

