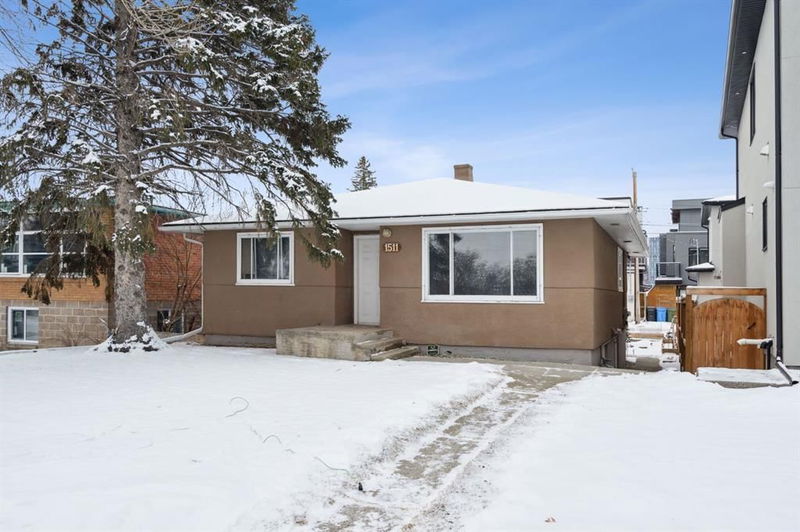Key Facts
- MLS® #: A2185772
- Property ID: SIRC2233207
- Property Type: Residential, Single Family Detached
- Living Space: 1,012.88 sq.ft.
- Year Built: 1955
- Bedrooms: 3+2
- Bathrooms: 2
- Parking Spaces: 4
- Listed By:
- Result Realty Inc.
Property Description
INVEST IN THIS EXCELLENT income property located only 100m from the Tom Campbell's Hill green space in HIGHLY DESIRABLE RENFREW. Excellent income property, CLOSE TO DOWNTOWN, and great to hold for future development on what is becoming a very desirable street with many upscale $1 million+ homes RECENTLY BUILT THERE. Three bedroom suite on main level and illegal 2 bedroom suite on lower level, plus a double detached garage and a further 2 parking spaces, all off the rear alley. This location is walking distance to the zoo c-train station, Telus Spark Science Centre, and all the great shops down the hill in Bridgeland. Very easy access to Deerfoot Trail, yet far enough away so the noise is not intrusive. This location also allows for quick access to downtown Calgary, the many pathways - including those along the Bow River, and fast access to get out of town to Red Deer and Edmonton to the North, and to the mountain parks and Canmore, Banff and Jasper to the west. Recent upgrades include all new lower egress windows, and a newer roof. This home also has 2 furnaces and could be further upgraded to make the lower suite legal according to the City of Calgary requirements - the City of Calgary is currently making grants available to aid with the cost of this process. Hurry to view this excellent home which works well either as a holding investment property for the future with excellent tenants in place, or live on the main and rent out the lower, or live in the whole bungalow and enjoy five total bedrooms and 2 full bathrooms. HURRY TO VIEW THIS AFFORDABLE AND FLEXIBLE PROPERTY IN SUCH AN UNBEATABLE LOCATION!
Rooms
- TypeLevelDimensionsFlooring
- BathroomMain6' 8" x 7' 3.9"Other
- Living roomMain13' 8" x 15' 5"Other
- Kitchen With Eating AreaMain11' 8" x 13' 9"Other
- Primary bedroomMain10' 5" x 11' 3.9"Other
- BedroomMain8' 9.9" x 11' 3.9"Other
- BedroomMain9' 8" x 10' 11"Other
- BathroomOther4' 11" x 7' 2"Other
- BedroomOther9' 6.9" x 9' 8"Other
- BedroomOther9' 6" x 9' 6.9"Other
- Kitchen With Eating AreaOther9' 6.9" x 12' 9.6"Other
- UtilityOther14' 3.9" x 14' 6.9"Other
- Living roomOther11' 9" x 13' 9.9"Other
Listing Agents
Request More Information
Request More Information
Location
1511 Child Avenue NE, Calgary, Alberta, T2E 5E5 Canada
Around this property
Information about the area within a 5-minute walk of this property.
Request Neighbourhood Information
Learn more about the neighbourhood and amenities around this home
Request NowPayment Calculator
- $
- %$
- %
- Principal and Interest 0
- Property Taxes 0
- Strata / Condo Fees 0

