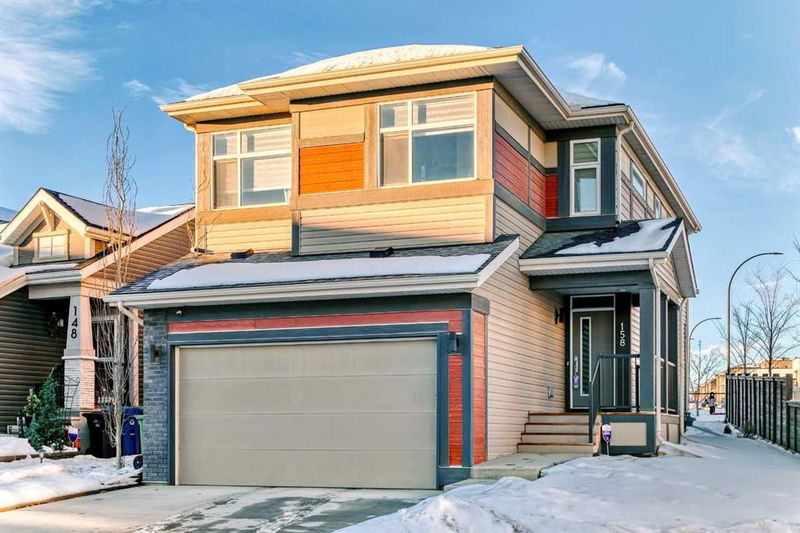Key Facts
- MLS® #: A2186369
- Property ID: SIRC2233194
- Property Type: Residential, Single Family Detached
- Living Space: 2,016 sq.ft.
- Year Built: 2019
- Bedrooms: 3
- Bathrooms: 2+1
- Parking Spaces: 4
- Listed By:
- LPT Realty ULC
Property Description
Welcome to your dream home in the vibrant community of Seton, where sophistication meets comfort. This beautiful two-storey residence is perfectly situated on a traditional corner lot, offering serene views of the adjacent greenspace and park.
As you enter, you're greeted by a spacious main floor featuring soaring 9ft ceilings and stylish vinyl plank flooring throughout. The open-concept layout is perfect for modern living, highlighted by a breathtaking kitchen that boasts quartz countertops, stainless steel appliances, and elegant white cabinetry. The convenient walk-through pantry includes an extra prep area, making meal prep a breeze, while the island with a flush eating bar invites casual dining and gatherings.
The expansive living and dining rooms are designed for entertaining, featuring raised ceilings and direct access to your future backyard oasis, which backs onto a picturesque greenspace park. Deck materials are already purchased, just waiting for your personal touch to create the ideal outdoor retreat.
Ascend to the upper floor, where you'll find a luxurious primary bedroom with stunning park views. The 5-piece ensuite is a true sanctuary, complete with double sinks, ample quartz countertop space, a relaxing soaker tub, and a separate shower. The walk-in closet conveniently connects to the upper floor laundry room, enhancing functionality. Two additional generously sized bedrooms, each with walk-in closets, a full 4-piece bathroom, and a central bonus room with tray ceilings complete this level, providing ample space for family and guests.
The unfinished basement, equipped with roughed-in plumbing, presents a blank canvas for you to design your ideal space. Additional features of this home include a double attached garage, a mudroom with a spacious bench, a convenient 2-piece main floor power room, solar panels for energy efficiency, upgraded window coverings with blackout blinds in the bedrooms, and an abundance of large windows that fill the home with natural light.
Located close to shopping, restaurants, the Seton YMCA, and the hospital, this property offers both convenience and community. Plus, it comes with a warranty, providing peace of mind for your investment.
Don’t miss out on this exceptional opportunity! Schedule your private showing today and envision the lifestyle that awaits you in this magnificent home
Rooms
- TypeLevelDimensionsFlooring
- Mud RoomMain5' 3" x 9' 9.9"Other
- Living roomMain10' x 13' 8"Other
- Dining roomMain12' 11" x 9' 5"Other
- KitchenMain12' 11" x 13' 9"Other
- PantryMain5' 3" x 4' 8"Other
- BedroomUpper9' x 10'Other
- BedroomUpper9' 9.6" x 12' 8"Other
- Bonus RoomUpper12' 8" x 12' 8"Other
- Laundry roomUpper0' x 0'Other
- Primary bedroomUpper12' 3.9" x 14' 8"Other
Listing Agents
Request More Information
Request More Information
Location
158 Seton Gardens SE, Calgary, Alberta, T3M 3Y8 Canada
Around this property
Information about the area within a 5-minute walk of this property.
Request Neighbourhood Information
Learn more about the neighbourhood and amenities around this home
Request NowPayment Calculator
- $
- %$
- %
- Principal and Interest 0
- Property Taxes 0
- Strata / Condo Fees 0

