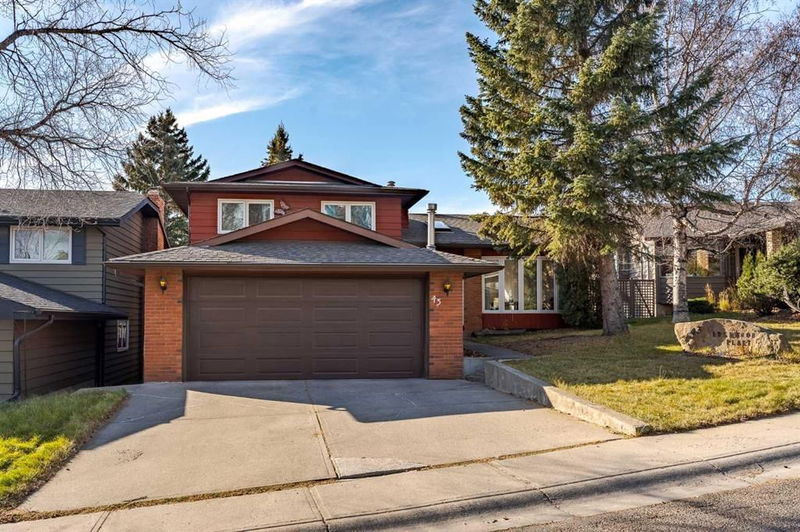Key Facts
- MLS® #: A2186178
- Property ID: SIRC2233181
- Property Type: Residential, Single Family Detached
- Living Space: 1,775.41 sq.ft.
- Year Built: 1979
- Bedrooms: 4
- Bathrooms: 2+1
- Parking Spaces: 2
- Listed By:
- RE/MAX Real Estate (Mountain View)
Property Description
Welcome to 43 Edgewood Place – in the heart of the desirable community of Edgemont, this 4-level split home boasts over 1,770 SQFT, across 4 bedrooms and 3 full bathrooms above the ground level. Vaulted ceilings on the main floor and a large oversized bow window, skylight that lets plenty of natural light into the living room and dining room. A sizable kitchen comes with the nook, quartz countertop , portable island & overlooking to a private backyard with a snow apple tree . A southwest facing patio is accessible off the dining room for seasonal entertaining. The primary bedroom comes with 1-4 pce ensuite with Jetted tub. There are 4 shutters ( upper ones are motorized ) in this beautiful home.. Third level developed an extra bedroom, 1-3 pce bathroom, and a sunroom with the City permit, off a large family room with gas fireplace & bookshelves besides. A developed large recreation room in the fourth level has egress windows with shutters. This level is good for any exercise like Yoga, table tennis , social gathering or even setting up the theatre etc... Tons of storage area in the crawl space ......This property is a must see given location tucked away on a quiet Cul-De-Sac with mature trees around, and desirable schools , parks and bus stops nearby.. Most windows and patio doors have been recently upgraded (2018), the shingle updated in 2010 , the sunroom built in 2020 , the kitchen and the entrance floor upgraded in 2022. Heated double attached garage, private backyard and a back lane as added bonus! Book your private showing today!
Rooms
- TypeLevelDimensionsFlooring
- Bathroom3rd floor9' 6" x 9' 6"Other
- Bedroom3rd floor10' 9.6" x 13' 9.6"Other
- Dining roomMain9' 9.9" x 13' 9"Other
- Family room3rd floor18' x 13' 3"Other
- KitchenMain12' 3" x 14' 9"Other
- Living roomMain17' 11" x 14'Other
- BathroomUpper7' 2" x 7' 9.6"Other
- Ensuite BathroomUpper7' 3" x 7' 11"Other
- BedroomUpper9' 9" x 10' 3.9"Other
- BedroomUpper9' 11" x 11' 5"Other
- Primary bedroomUpper10' 3.9" x 15' 5"Other
- PlayroomBasement21' 6.9" x 12' 8"Other
Listing Agents
Request More Information
Request More Information
Location
43 Edgewood Place NW, Calgary, Alberta, T3A 2T8 Canada
Around this property
Information about the area within a 5-minute walk of this property.
Request Neighbourhood Information
Learn more about the neighbourhood and amenities around this home
Request NowPayment Calculator
- $
- %$
- %
- Principal and Interest 0
- Property Taxes 0
- Strata / Condo Fees 0

