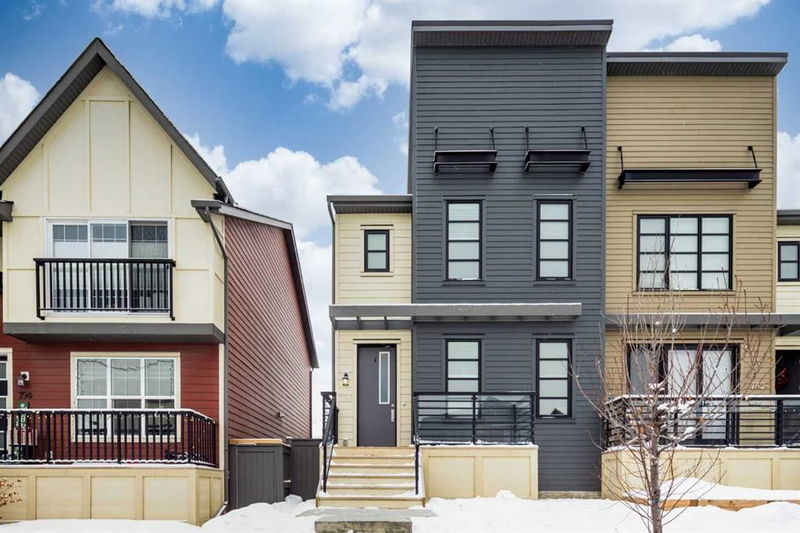Key Facts
- MLS® #: A2186018
- Property ID: SIRC2233136
- Property Type: Residential, Other
- Living Space: 1,598 sq.ft.
- Year Built: 2017
- Bedrooms: 3
- Bathrooms: 2+1
- Parking Spaces: 4
- Listed By:
- Real Broker
Property Description
Introducing the largest floorplan for a semi-detached home in the sought-after community of Walden! Built by Homes by Avi, this property offers a harmonious blend of modern comfort and thoughtful design. The bright, open-concept main floor is bathed in natural light from oversized windows. The centerpiece is a stunning kitchen featuring white cabinetry, sleek quartz countertops and upgraded stainless steel appliances. With a spacious island this kitchen offers tons of storage and is perfect for entertaining or growing your family. The open concept floorplan seamlessly connects your dining space to a cozy living room, complete with a custom-built electric fireplace, creating a warm and inviting space. A versatile flex room on the main floor, framed for 8-foot doors is ideal for a home office or a children’s playroom. Additional highlights include central air conditioning, fully landscaped and fenced outdoor spaces, a double detached garage, and quartz countertops throughout. Make your way upstairs to find the spacious primary with soaring 12-foot ceilings, a large walk-in closet and an upgraded 4 piece en-suite bathroom. Two additional bedrooms, a second 4 piece bathroom and upstairs laundry complete this level. This home is Located in a family-friendly neighborhood right across the street from a large greenspace & park, and close proximity to schools, and walking paths, this home perfectly balances charm, functionality, and convenience. Don’t miss your opportunity to own this exceptional property—schedule your showing today!
Rooms
- TypeLevelDimensionsFlooring
- Living roomMain12' x 12' 11"Other
- KitchenMain12' 8" x 12' 9"Other
- Dining roomMain6' 11" x 11'Other
- Home officeMain9' 9.9" x 12' 9.9"Other
- BathroomMain0' x 0'Other
- Primary bedroomUpper11' 2" x 12' 9.9"Other
- BedroomUpper9' 6.9" x 9' 9"Other
- BedroomUpper8' 11" x 10' 5"Other
- Laundry roomUpper5' 11" x 5' 9.9"Other
- BathroomUpper0' x 0'Other
- Ensuite BathroomUpper0' x 0'Other
Listing Agents
Request More Information
Request More Information
Location
786 Walden Drive SE, Calgary, Alberta, T2X2J3 Canada
Around this property
Information about the area within a 5-minute walk of this property.
Request Neighbourhood Information
Learn more about the neighbourhood and amenities around this home
Request NowPayment Calculator
- $
- %$
- %
- Principal and Interest 0
- Property Taxes 0
- Strata / Condo Fees 0

