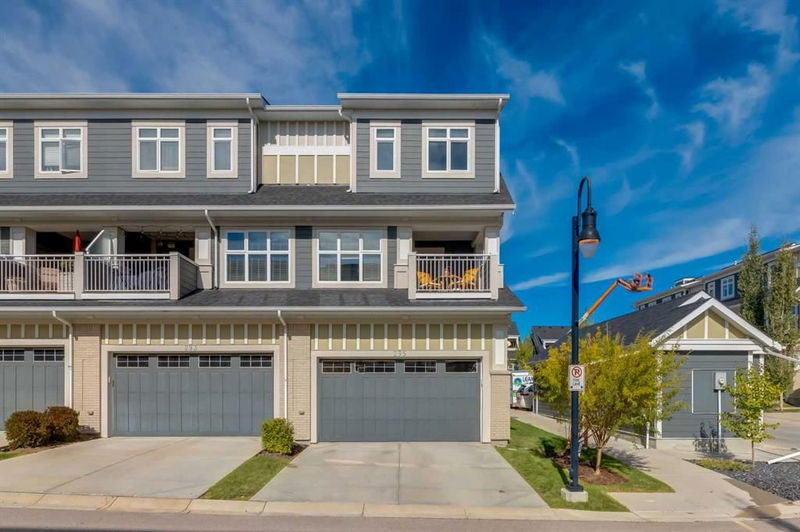Key Facts
- MLS® #: A2176549
- Property ID: SIRC2231503
- Property Type: Residential, Condo
- Living Space: 1,675 sq.ft.
- Year Built: 2014
- Bedrooms: 4
- Bathrooms: 2+1
- Parking Spaces: 2
- Listed By:
- eXp Realty
Property Description
Welcome to this stylish 3-storey end-unit townhouse, perfectly situated in the vibrant Silverado community. Spanning 1,675 sq. ft., this beautifully crafted home features 4 spacious bedrooms and 2.5 bathrooms, blending modern design with functionality.
The exceptional garage is fully equipped with a gas heater, epoxy floors, tire racks, TV, sink, storage unit, bike hooks, and large windows that flood the space with natural light—ideal for car enthusiasts or hobbyists alike.
As you step inside, the first level greets you with a versatile bedroom or office, complete with a cozy fireplace and a convenient half bathroom. The second level opens up to an airy, open-concept floor plan, where contemporary elegance meets everyday comfort. The standout kitchen boasts sleek quartz countertops, high-end stainless steel appliances, a large walk-in pantry, and a generous island—perfect for hosting gatherings or enjoying casual family meals. The spacious dining area, with bright windows and a balcony, flows seamlessly into the inviting living room, where oversized windows frame picturesque views and fill the space with natural light.
On the top floor, you’ll find the serene primary suite, complete with a private balcony, a walk-through closet, and an ensuite bathroom designed for ultimate relaxation. Two additional charming bedrooms provide ample space, offering endless possibilities for guest rooms, a home office, or a creative studio.
Outside, the kitchen balcony becomes an urban oasis, featuring app-controlled LED lighting—perfect for unwinding with a good book or hosting summer barbecues with the gas BBQ.
Silverado offers a harmonious blend of peaceful suburban living and urban convenience. With lush parks, walking trails, local shops, and top-tier schools just steps away, this home provides not only a beautiful place to live but also an enriched lifestyle. If you’re seeking a unique home that perfectly reflects your lifestyle, this home is ready to welcome you!
Rooms
- TypeLevelDimensionsFlooring
- FoyerMain6' 11" x 12' 8"Other
- BedroomMain12' x 12' 9"Other
- BathroomMain4' 9.9" x 6' 3.9"Other
- Kitchen2nd floor10' 8" x 11' 9.9"Other
- Pantry2nd floor3' 11" x 4' 6"Other
- Living room2nd floor12' x 12' 11"Other
- Balcony2nd floor8' 3.9" x 12' 6"Other
- Dining room2nd floor10' 2" x 12' 5"Other
- Laundry room2nd floor3' 3.9" x 3' 11"Other
- Primary bedroom3rd floor10' 11" x 12'Other
- Walk-In Closet3rd floor3' 9.9" x 6' 6"Other
- Ensuite Bathroom3rd floor6' 3.9" x 6' 8"Other
- Bedroom3rd floor10' x 10' 5"Other
- Bedroom3rd floor8' 11" x 9' 3.9"Other
- Bathroom3rd floor4' 11" x 7' 9.9"Other
- Balcony3rd floor3' 2" x 6' 6"Other
Listing Agents
Request More Information
Request More Information
Location
295 Silverado Plains Park SW, Calgary, Alberta, T2X 1Y8 Canada
Around this property
Information about the area within a 5-minute walk of this property.
Request Neighbourhood Information
Learn more about the neighbourhood and amenities around this home
Request NowPayment Calculator
- $
- %$
- %
- Principal and Interest 0
- Property Taxes 0
- Strata / Condo Fees 0

