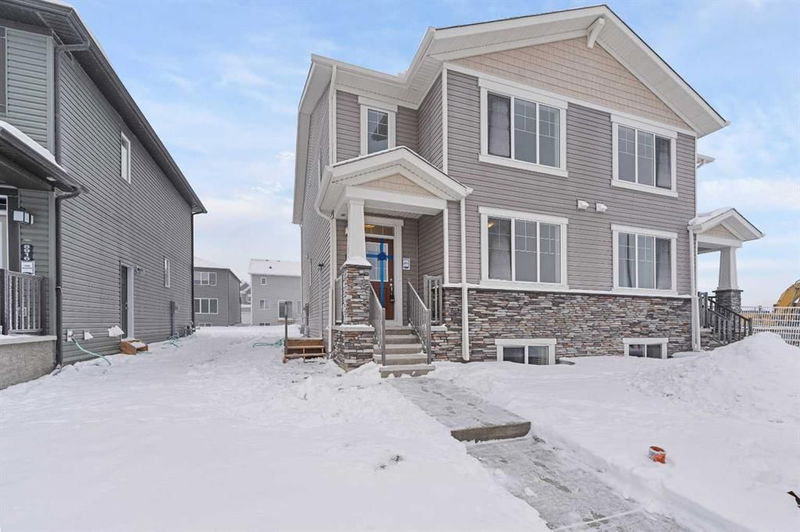Key Facts
- MLS® #: A2181344
- Property ID: SIRC2231492
- Property Type: Residential, Other
- Living Space: 1,710 sq.ft.
- Year Built: 2024
- Bedrooms: 3
- Bathrooms: 2+1
- Parking Spaces: 2
- Listed By:
- RE/MAX Crown
Property Description
** 2024 Brand New Home ** | Semi Detached | 1,710 SqFt | 3-Bedrooms | 2.5 Bathrooms | Open Floor Plan | Quartz Countertops | Stainless Steel Appliances | Barstool Peninsula | High Ceilings | Recessed Lighting | Ample Living Space | Side Entry to Basement | Alley Access | Rear Parking. Welcome home to your brand new never lived in semi-detached 2-storey home in the heart of Cityscape! This spacious family home boasts 1,710 SqFt throughout the main and upper levels with an additional 778 SqFt in the unfinished basement with a side entry. Open the front door to a foyer with closet storage and views into the bright front living room. This living room is a great space for day seating or a home office. The open concept kitchen, dining and living rooms are designed for entertaining friends and family. The kitchen is finished with a sparkling quartz countertop, stainless steel appliances, ample cabinet storage, a dual basin sink, pantry and a barstool seating peninsula for small meals. The dining room will easily fit a table for eight. The family room overlooks the backyard with a large window letting natural light beam in. At the rear of the home is a 2pc bath and a mudroom with closet storage for clean organization. Upstairs has plush carpet flooring in the 3 spacious bedrooms! The primary bedroom is expansive with a walk-in closet and private 4pc ensuite bath with a tub/shower combo. Bedrooms 2 & 3 are both a generous size and share the main 4pc bathroom. The upper level laundry area is every home owner's dream as its located near all the bedrooms! Downstairs, the unfinished basement has a separate side entry and is ready to grow with your family as you see fit! The backyard is a great size and has plenty of space for a detached garage as the home has a rear lane! Hurry and book a showing at this incredible brand new, move in ready home today!
Rooms
- TypeLevelDimensionsFlooring
- BathroomMain4' 6.9" x 5' 6.9"Other
- Dining roomMain12' 6.9" x 15' 3"Other
- Family roomMain9' 9.9" x 13' 3"Other
- KitchenMain9' 11" x 13' 3"Other
- Living roomMain10' 3" x 13' 3"Other
- BathroomUpper10' 2" x 5' 9"Other
- Ensuite BathroomUpper4' 11" x 10' 5"Other
- BedroomUpper14' 5" x 9' 5"Other
- BedroomUpper14' 5" x 9' 6"Other
- Primary bedroomUpper11' 6.9" x 14' 9.6"Other
Listing Agents
Request More Information
Request More Information
Location
8920 Cityscape Drive NE, Calgary, Alberta, T3N 2N7 Canada
Around this property
Information about the area within a 5-minute walk of this property.
Request Neighbourhood Information
Learn more about the neighbourhood and amenities around this home
Request NowPayment Calculator
- $
- %$
- %
- Principal and Interest 0
- Property Taxes 0
- Strata / Condo Fees 0

