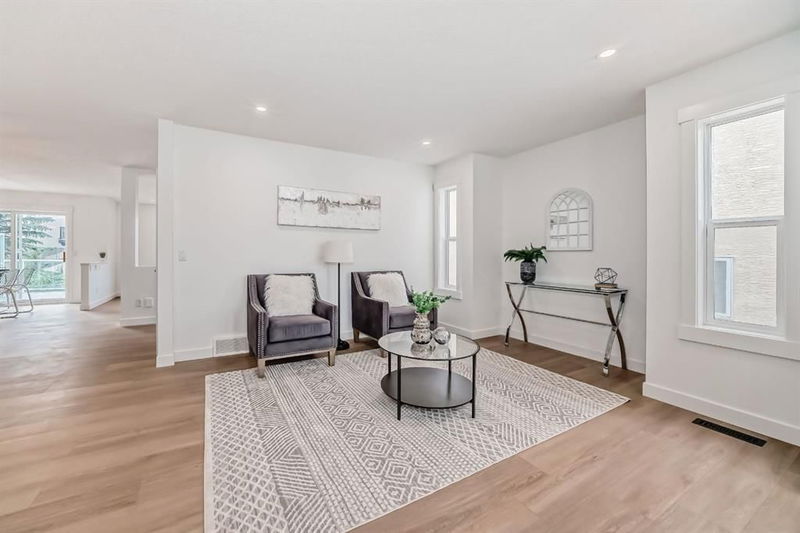Key Facts
- MLS® #: A2181647
- Property ID: SIRC2231491
- Property Type: Residential, Single Family Detached
- Living Space: 2,285 sq.ft.
- Year Built: 2000
- Bedrooms: 4+2
- Bathrooms: 4+1
- Parking Spaces: 4
- Listed By:
- Greater Property Group
Property Description
In the Prestigious Golf Course Community " The Hamptons " We Offer you an Extensively Renovated House with 3161 Sq Feet Of Living Space including 4 Bedrooms (2 Masters), 3.5 washrooms, Separate Living And Family Room, New Kitchen with brand new Stainless Steel Appliances and Quartz Countertops , New Washrooms, New Flooring, New Carpet, New Lighting Fixtures, Fresh Paint, Fresh Exterior Paint , 14 ft x 14 ft deck overlooking massive backyard + Brand New 2 Bedrooms Basement Suite(Illegal) with separate entrance and separate laundry .Enjoy the convenience of walking distance to CO-OP, Superstore, Starbucks and all other amenities, ensuring all your daily needs are within easy reach and with convenient access to Stoney Trail and Beacon Hills Costco commuting and running errands is a breeze. Do Not forget to check out 3D Tour.
Rooms
- TypeLevelDimensionsFlooring
- EntranceMain4' 11" x 11' 3.9"Other
- Living roomMain11' 6.9" x 11' 6"Other
- Family roomMain13' 9.6" x 17'Other
- KitchenMain12' 3" x 11' 6"Other
- Dining roomMain9' 6.9" x 10'Other
- BathroomMain4' 3.9" x 5' 11"Other
- Laundry roomMain8' 5" x 7' 6"Other
- Primary bedroom2nd floor15' 5" x 12' 8"Other
- Ensuite Bathroom2nd floor10' 5" x 10' 6.9"Other
- Walk-In Closet2nd floor9' 2" x 5' 9.6"Other
- Primary bedroom2nd floor13' x 13'Other
- Ensuite Bathroom2nd floor12' 9.9" x 5' 3.9"Other
- Walk-In Closet2nd floor10' x 7' 9.9"Other
- Bedroom2nd floor11' 2" x 10' 2"Other
- Bedroom2nd floor11' x 10' 8"Other
- Bathroom2nd floor4' 11" x 8' 3.9"Other
- Walk-In Closet2nd floor3' x 6' 3.9"Other
- BedroomBasement10' 5" x 13' 3"Other
- BedroomBasement9' 6" x 9' 8"Other
- KitchenBasement12' 9" x 13' 6"Other
- BathroomBasement8' 11" x 4' 11"Other
- Family roomBasement16' 9.6" x 13' 3"Other
- Laundry roomBasement3' 9.6" x 5' 6"Other
Listing Agents
Request More Information
Request More Information
Location
289 Hampstead Road NW, Calgary, Alberta, T3A6G4 Canada
Around this property
Information about the area within a 5-minute walk of this property.
Request Neighbourhood Information
Learn more about the neighbourhood and amenities around this home
Request NowPayment Calculator
- $
- %$
- %
- Principal and Interest 0
- Property Taxes 0
- Strata / Condo Fees 0

