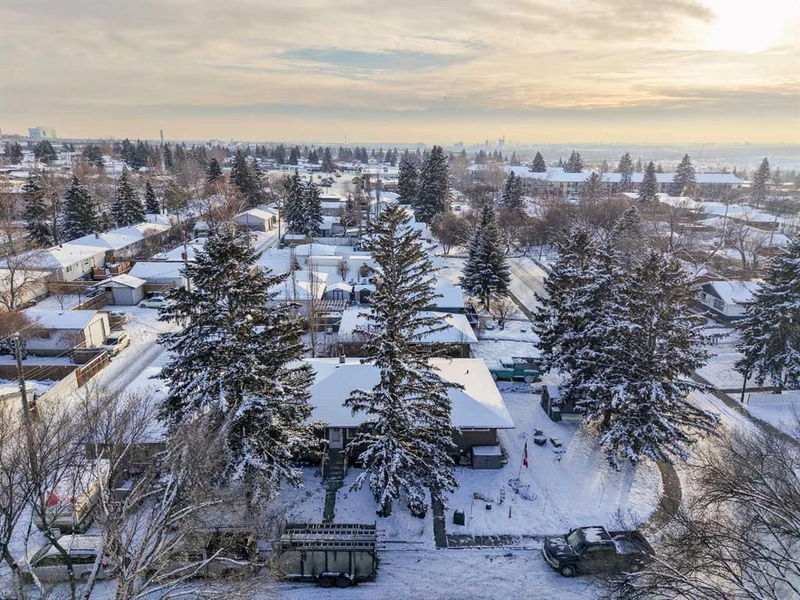Key Facts
- MLS® #: A2185305
- Property ID: SIRC2231462
- Property Type: Residential, Duplex
- Living Space: 1,711.99 sq.ft.
- Year Built: 1959
- Bedrooms: 4+4
- Bathrooms: 4
- Parking Spaces: 3
- Listed By:
- LPT Realty ULC
Property Description
** Great Opportunity** FULL SIDE BY SIDE DUPLEX | 50 X 120 CORNER LOT | LONG TERM TENANTS | FINISHED BASEMENTS | 8 BEDROOMS | 4 FULL BATH | 38 X 24 TRIPLE DETACHED GARAGE with 3 OVERHEAD ACCESS DOORS | PAVED BACK LANE | 5 MINUTES TO DOWNTOWN | 2 MINUTES TO 16 AVE | GREAT BUY!... Amazing revenue-generating opportunity! Both sides of this side-by-side duplex are for sale under one title for one low price! Ideally located on a flat corner lot within this highly sought-after community. Both sides are currently rented to wonderful long-term tenants who would love to stay making your job as a landlord easier than ever. Updates are extensive and include new roof shingles on the home and garage in 2013, newer furnaces (#1919 in 2018 & #1923 in 2010), the addition of an on demand hot water system (#1919 in 2018), an updated hot water system in #1923 and updated to 100 amp service electrical system in #1923. Both #1919 and #1923 have spacious main floors with 2 bedrooms and a full bathroom with finished basements that include 2 additional bedrooms and a second full bathroom easily convertible to four separate units and even more investment opportunities if desired. Large flat yards allow for ample outdoor space. Both a double and a single detached garage provide loads of parking that leads to a paved back lane. The community of Mayland Heights is well known for its numerous parks, excellent restaurants, pubs, cafes, shops, great transit options and easy access to downtown. Don’t miss out on this spectacular investment opportunity!
Rooms
- TypeLevelDimensionsFlooring
- KitchenMain41' 3" x 37' 2"Other
- KitchenMain41' 3" x 37' 6"Other
- Living roomMain60' 5" x 40' 9"Other
- Living roomMain37' 6" x 41'Other
- BedroomMain41' 3" x 33' 8"Other
- Dining roomMain23' x 48' 5"Other
- PlayroomBasement50' 9.9" x 47' 6.9"Other
- PlayroomBasement49' 9" x 50'Other
- BedroomMain45' 11" x 33' 8"Other
- BedroomBasement49' 9" x 37' 2"Other
- BedroomBasement49' 6" x 33' 9.6"Other
- BedroomMain46' 2" x 34' 2"Other
- BedroomMain41' 3" x 33' 11"Other
- BedroomBasement43' 3" x 31' 5"Other
- BedroomBasement50' 3.9" x 37' 9"Other
- Laundry roomBasement22' 5" x 32' 6.9"Other
- Laundry roomBasement22' 5" x 32' 3"Other
Listing Agents
Request More Information
Request More Information
Location
1919 & 1923 9a Avenue NE, Calgary, Alberta, T2E 0W6 Canada
Around this property
Information about the area within a 5-minute walk of this property.
Request Neighbourhood Information
Learn more about the neighbourhood and amenities around this home
Request NowPayment Calculator
- $
- %$
- %
- Principal and Interest 0
- Property Taxes 0
- Strata / Condo Fees 0

