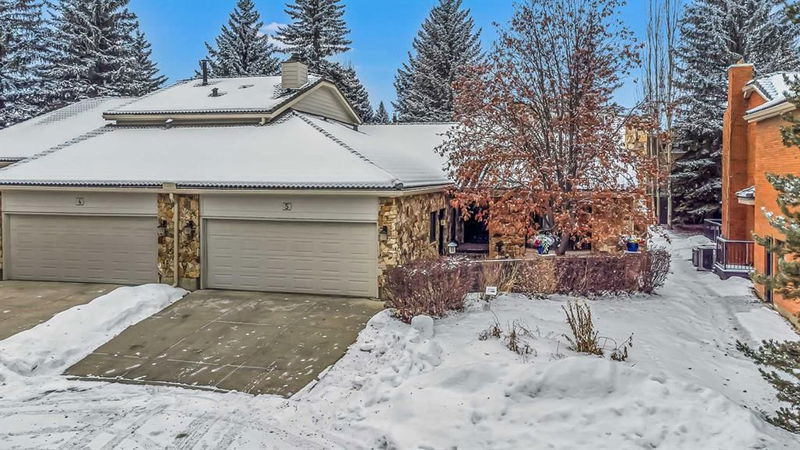Key Facts
- MLS® #: A2184714
- Property ID: SIRC2231401
- Property Type: Residential, Condo
- Living Space: 1,851 sq.ft.
- Year Built: 1979
- Bedrooms: 2+1
- Bathrooms: 3
- Parking Spaces: 4
- Listed By:
- RE/MAX House of Real Estate
Property Description
A rare find in an exclusive gated condominium community. One of only 5 Bungalows in this desirable complex in Oakridge Estates .Known as Heritage Bay, this quaint secluded group of 18 high-end Luxury Condominiums are located on the western fringe of the neighborhood , surrounded by South Glenmore Park ,walking paths ,an abundance of mature trees open green spaces and easy transportation routes to shopping , public transit and within minutes to the Rockyview Hospital .The new highway enhances the accessibility all parts of the city and to the mountains. . This lovely bungalow offers over 1850 square feet of luxury living with soaring vaulted ceilings, large windows throughout making this home bright and inviting . A gourmet kitchen with center island , plenty of counter space. built in cabinetry and drawer space .A cozy eating nook is nestled right next to the open kitchen .The home offers 2 feature gas fireplaces, one in the family room with a marble surround and the other in the sunken living room with elegant floor to ceiling custom stone work . A newly renovated primary suite with a massive 5 piece ensuite , large walk-in shower and a full-sized walk-in closet make this stunning retreat a welcome place to unwind and relax . This lovely home is complimented with a main floor den /office , formal dining room ,an additional second bedroom along with a full 4 piece bath and main floor laundry .The fully finished lower level has an additional bedroom (window is not egress) , a lovely 3 piece bath with large sauna , and lower-level pantry /cold room .The open family room can be used as a media room , games room or office .This generous sized lower level has plenty of additional space for storage or a creative mind to work with a clean slate and transform the space to their liking .This well established , tight knit community is perfect for those discerning buyers looking for safety, security and luxury living .
Rooms
- TypeLevelDimensionsFlooring
- Family roomMain11' 5" x 16' 9.6"Other
- Living roomMain15' 2" x 16' 2"Other
- KitchenMain9' 5" x 11' 8"Other
- NookMain7' 9" x 11' 6"Other
- DenMain8' 3" x 9' 9.9"Other
- Dining roomMain8' x 12'Other
- Primary bedroomMain11' 2" x 16' 2"Other
- Walk-In ClosetMain5' x 8' 5"Other
- Ensuite BathroomMain7' 9.9" x 15' 9.6"Other
- BedroomMain9' x 12' 9.6"Other
- BathroomMain4' 9.9" x 9' 9.6"Other
- Laundry roomMain5' x 5' 11"Other
- Family roomLower11' x 17' 9.6"Other
- PlayroomLower14' 9.6" x 24' 5"Other
- OtherLower4' 9.6" x 9' 9"Other
- BedroomLower10' 9.6" x 14' 6"Other
- Walk-In ClosetLower7' 9" x 7' 11"Other
- BathroomLower7' 5" x 11' 2"Other
- SaunaLower5' 9.6" x 7' 9.6"Other
- StorageLower16' 2" x 16' 3.9"Other
Listing Agents
Request More Information
Request More Information
Location
35 Oakmount Court SW #5, Calgary, Alberta, T2V 4Y3 Canada
Around this property
Information about the area within a 5-minute walk of this property.
Request Neighbourhood Information
Learn more about the neighbourhood and amenities around this home
Request NowPayment Calculator
- $
- %$
- %
- Principal and Interest 0
- Property Taxes 0
- Strata / Condo Fees 0

