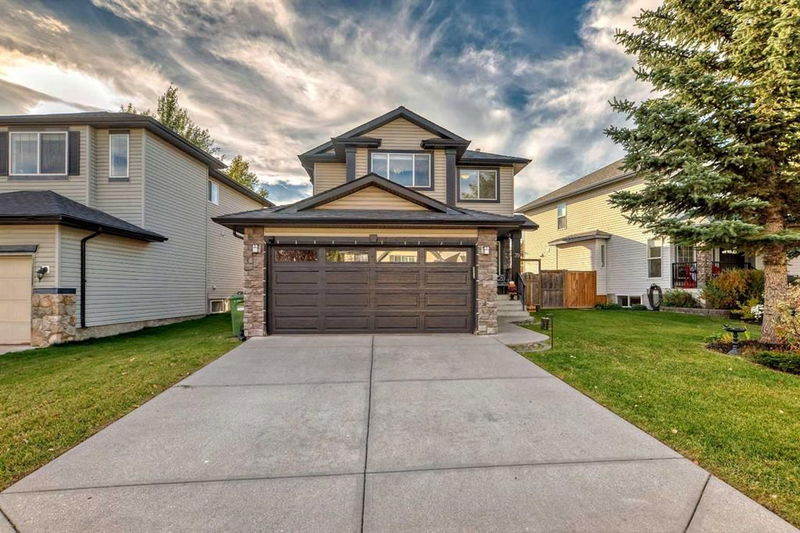Key Facts
- MLS® #: A2185937
- Property ID: SIRC2231399
- Property Type: Residential, Single Family Detached
- Living Space: 1,814 sq.ft.
- Year Built: 2001
- Bedrooms: 3+1
- Bathrooms: 3+1
- Parking Spaces: 4
- Listed By:
- Grand Realty
Property Description
High Ceiling 17’ vaulted ceilings and big bright west windows allow natural light into open, connected living areas. Hardwood flooring, fireplace, main floor den, central A/C, refreshed basement, 4 bedrooms, 3.5 baths, large foyer, and mud room entrance from. Granite kitchen with lots of counter prep and storage area overlooking roomy living/dining areas. Two spacious secondary bedrooms and a vaulted 17’4” x 10’10” primary bedroom with generous 15’ x 9’ - 5 piece en suite. Bright functional basement with 4th bedroom, 3-piece bath(heated floors), family room, games area and laundry room with sink. The sunny, treed west yard looks down the fence line between other homes adding privacy and blue-sky vistas. A short stroll to schools, playgrounds, shops, restaurants, and parks. Recent updates:2019 roof - class 4 shingles, refrigerator; 2020 garage door and opener; 2021 attic insulation, basement completely redone, gas stove; 2023 new flooring (2nd floor and office), many new paints, noiseless exhaust fans, electric blinds, light fixtures, sensor stair lights, storage sheds; 2024 screen doors, 12'×16' wood deck, metal pergola with covering and blinds.
Rooms
- TypeLevelDimensionsFlooring
- DenMain12' 2" x 9' 8"Other
- KitchenMain14' 8" x 16' 5"Other
- PantryMain3' 6.9" x 3' 8"Other
- BathroomMain5' x 4' 9.9"Other
- Dining roomMain12' 3.9" x 9' 11"Other
- Living roomMain13' 9.6" x 15'Other
- BathroomUpper7' 9" x 4' 11"Other
- Primary bedroomUpper17' 3.9" x 10' 9.9"Other
- Walk-In ClosetUpper8' x 4' 5"Other
- Ensuite BathroomUpper15' 5" x 6' 9"Other
- BedroomUpper12' 3" x 8' 11"Other
- BedroomUpper10' 11" x 11' 2"Other
- BedroomBasement9' 11" x 8' 9"Other
- Family roomBasement12' 5" x 14' 8"Other
- Flex RoomBasement22' x 15' 8"Other
- Laundry roomBasement5' 9.6" x 7' 3"Other
- BathroomBasement9' 11" x 5' 8"Other
Listing Agents
Request More Information
Request More Information
Location
39 Wentworth Close SW, Calgary, Alberta, T3H 4V9 Canada
Around this property
Information about the area within a 5-minute walk of this property.
Request Neighbourhood Information
Learn more about the neighbourhood and amenities around this home
Request NowPayment Calculator
- $
- %$
- %
- Principal and Interest 0
- Property Taxes 0
- Strata / Condo Fees 0

