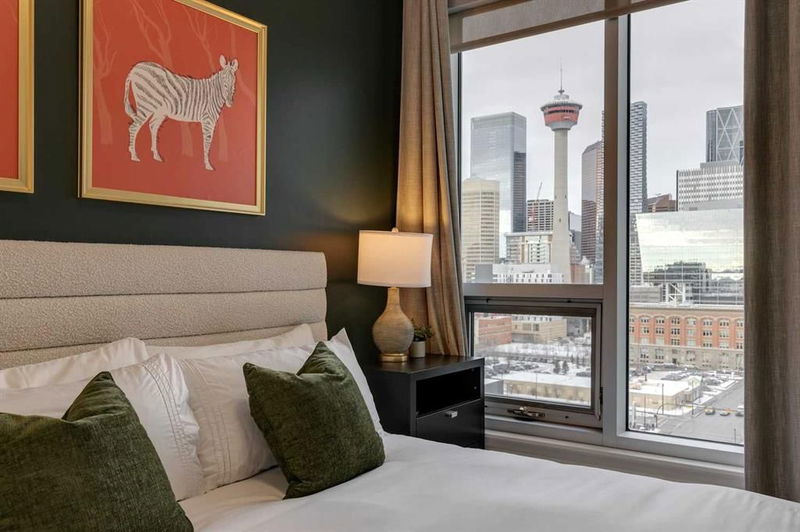Key Facts
- MLS® #: A2185581
- Property ID: SIRC2231374
- Property Type: Residential, Condo
- Living Space: 793.27 sq.ft.
- Year Built: 2014
- Bedrooms: 2
- Bathrooms: 2
- Parking Spaces: 1
- Listed By:
- Real Broker
Property Description
Welcome to this impeccably upgraded and beautifully decorated 2-bedroom, 2-bathroom condo that boasts expansive downtown views from every room. Recently professionally renovated, this residence features an open and airy layout perfect for modern living. The spacious living room and dining room showcase gleaming hardwood flooring, seamlessly connecting to a large kitchen equipped with sleek stainless steel appliances and plenty of counter space, ideal for both cooking and entertaining. Floor-to-ceiling windows flood the space with natural light while offering stunning views of the city skyline. The master bedroom is a true retreat with a huge walk-in closet leading to a luxurious ensuite, perfectly appointed for relaxation. The second bedroom is equally generous in size, making it perfect for guests, a home office, or additional living space. Both bedrooms feature high-quality hardwood flooring, adding a warm touch to this already inviting home. Other standout features include in-suite laundry, central air conditioning, and a storage locker. The condo also includes secure heated underground parking for your convenience. For added peace of mind, a concierge desk is available for package delivery and other services. Enjoy a prime, central location that places you within walking distance of the Stampede Grounds, downtown Calgary, and the new Flames Arena—with a wide range of dining, shopping, and entertainment options right at your doorstep. Don’t miss out on this one-of-a-kind condo in the heart of Calgary!
Rooms
- TypeLevelDimensionsFlooring
- Kitchen With Eating AreaMain11' 9" x 13' 9.6"Other
- Living roomMain11' 9.9" x 12' 2"Other
- Laundry roomMain3' 3.9" x 3' 6"Other
- BalconyMain6' 6.9" x 12' 6"Other
- Primary bedroomMain9' 5" x 12' 2"Other
- BedroomMain9' 3.9" x 11' 6"Other
- BathroomMain5' x 8' 3"Other
- Ensuite BathroomMain5' 6" x 8' 3.9"Other
Listing Agents
Request More Information
Request More Information
Location
1320 1 Street SE #1008, Calgary, Alberta, T2G 0G8 Canada
Around this property
Information about the area within a 5-minute walk of this property.
Request Neighbourhood Information
Learn more about the neighbourhood and amenities around this home
Request NowPayment Calculator
- $
- %$
- %
- Principal and Interest $2,075 /mo
- Property Taxes n/a
- Strata / Condo Fees n/a

