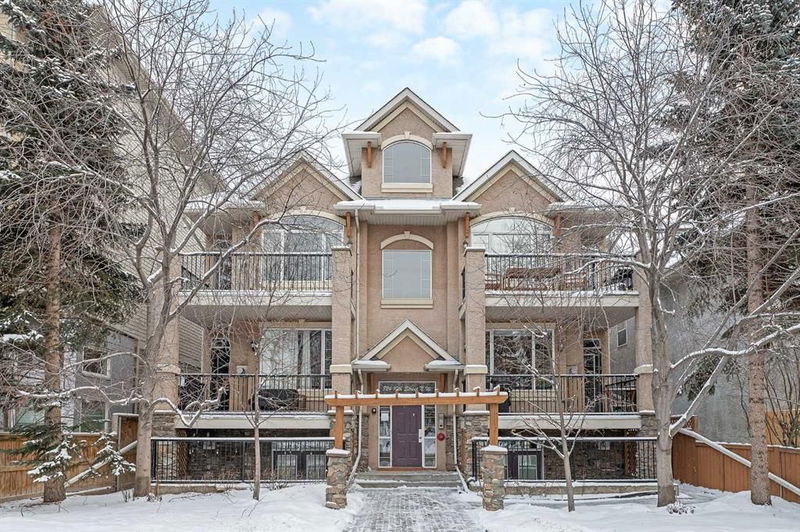Key Facts
- MLS® #: A2185921
- Property ID: SIRC2231370
- Property Type: Residential, Condo
- Living Space: 1,273.54 sq.ft.
- Year Built: 2003
- Bedrooms: 2
- Bathrooms: 2+1
- Parking Spaces: 1
- Listed By:
- RE/MAX First
Property Description
Nestled in the heart of historic Sunnyside overlooking Riley Park, this 2 storey, 2 bedroom condo offers fresh paint, new carpet & nearly 1300 sq ft of living space! The open living area presents hardwood floors, showcasing the living room with cozy gas fireplace, casual dining area & kitchen that’s tastefully finished with granite counter tops, island/eating bar, plenty of storage space & stainless steel appliances. There is also one bedroom, a 4 piece bath plus laundry & convenient 2 piece powder room on the main level. A den/flex space with built-in shelving provides a perfect area for a home office set-up. The primary bedroom encompasses the entire second level, boasting a large bedroom with private balcony, walk-in closet & private 4 piece ensuite with rejuvenating jetted tub & separate shower. Other notable features include a large west facing front balcony with views of the park & one parking stall. The stellar location can’t be beat – just steps to tranquil Riley Park & walking distance to Safeway, trendy Kensington, SAIT, schools, public transit & downtown. Immediate possession is available!
Rooms
- TypeLevelDimensionsFlooring
- KitchenMain10' 6" x 11' 9"Other
- Dining roomMain6' x 9'Other
- Living roomMain9' 11" x 14' 2"Other
- Flex RoomMain8' 9.9" x 11' 8"Other
- Laundry roomMain3' 3" x 3' 8"Other
- Primary bedroomUpper13' 6" x 14' 8"Other
- BedroomMain10' 2" x 12' 9"Other
- BathroomMain0' x 0'Other
- BathroomMain0' x 0'Other
- Ensuite BathroomUpper0' x 0'Other
Listing Agents
Request More Information
Request More Information
Location
824 10 Street NW #201, Calgary, Alberta, T2N 1W4 Canada
Around this property
Information about the area within a 5-minute walk of this property.
Request Neighbourhood Information
Learn more about the neighbourhood and amenities around this home
Request NowPayment Calculator
- $
- %$
- %
- Principal and Interest 0
- Property Taxes 0
- Strata / Condo Fees 0

